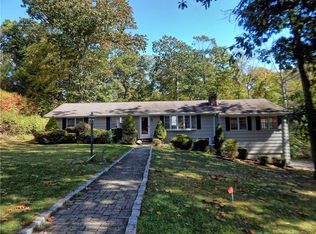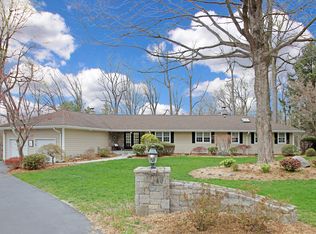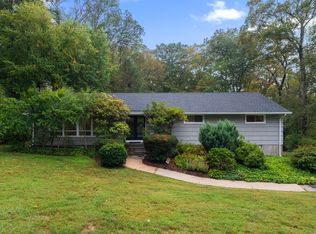Fall in love with this beautiful custom cape situated on a very serene and park like setting. This home offers 5 bedrooms and 3.5 Bathrooms. On entry you will see an open wood and iron staircase. The first floor living room, dining room and den all lead to a center kitchen. The living room and dining room both look out to a fresh water pond. The den exudes warmth with the fireplace as a focal point. A nice sized screened in porch is directly off the den which looks out to private grounds and an in ground pool, creating great space for entertaining. Master and two bedrooms are on the main level and two additional bedrooms and full bathroom are on second floor. Newer furnace and full house generator installed within the last few years. The lower level is a large and bright room with plenty of windows offering great natural light and adding yet another area for recreation or entertaining. There are hardwood floors through out the home and central vacuum. With 2948 square feet you should not miss this opportunity.
This property is off market, which means it's not currently listed for sale or rent on Zillow. This may be different from what's available on other websites or public sources.



