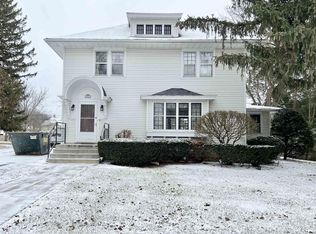Closed
$209,000
407 Highland Park Avenue, Clinton, WI 53525
3beds
1,768sqft
Single Family Residence
Built in 1920
0.31 Acres Lot
$214,500 Zestimate®
$118/sqft
$1,694 Estimated rent
Home value
$214,500
$189,000 - $242,000
$1,694/mo
Zestimate® history
Loading...
Owner options
Explore your selling options
What's special
Located on one of the most well-known streets in the village of Clinton, this two-story Craftsman-Tudor home offers classic charm and great potential. Inside, you?ll find wood floors, a cozy wood-burning fireplace, and a bright sunroom just off the living room. The spacious dining room is perfect for hosting, and the home also includes three bedrooms, one full bathroom, and an office. This home offers a wonderful opportunity to bring your vision and updates to make it truly shine. A little TLC will go a long way in restoring its original character and charm. New Roof in 2022. (Some photos have been virtually staged.)
Zillow last checked: 8 hours ago
Listing updated: June 07, 2025 at 08:11pm
Listed by:
Mary Gilbank Off:608-754-2121,
Shorewest, REALTORS
Bought with:
Scwmls Non-Member
Source: WIREX MLS,MLS#: 1996911 Originating MLS: South Central Wisconsin MLS
Originating MLS: South Central Wisconsin MLS
Facts & features
Interior
Bedrooms & bathrooms
- Bedrooms: 3
- Bathrooms: 1
- Full bathrooms: 1
Primary bedroom
- Level: Upper
- Area: 132
- Dimensions: 12 x 11
Bedroom 2
- Level: Upper
- Area: 99
- Dimensions: 11 x 9
Bedroom 3
- Level: Upper
- Area: 90
- Dimensions: 10 x 9
Bathroom
- Features: No Master Bedroom Bath
Dining room
- Level: Main
- Area: 182
- Dimensions: 14 x 13
Kitchen
- Level: Main
- Area: 84
- Dimensions: 12 x 7
Living room
- Level: Main
- Area: 220
- Dimensions: 20 x 11
Office
- Level: Upper
- Area: 70
- Dimensions: 10 x 7
Heating
- Natural Gas, Radiant
Features
- Flooring: Wood or Sim.Wood Floors
- Basement: Full
Interior area
- Total structure area: 1,768
- Total interior livable area: 1,768 sqft
- Finished area above ground: 1,768
- Finished area below ground: 0
Property
Parking
- Parking features: No Garage
Features
- Levels: Two
- Stories: 2
Lot
- Size: 0.31 Acres
- Features: Sidewalks
Details
- Parcel number: 111 043005
- Zoning: Res
- Special conditions: Arms Length
Construction
Type & style
- Home type: SingleFamily
- Architectural style: Tudor/Provincial
- Property subtype: Single Family Residence
Materials
- Brick
Condition
- 21+ Years
- New construction: No
- Year built: 1920
Utilities & green energy
- Sewer: Public Sewer
- Water: Public
Community & neighborhood
Location
- Region: Clinton
- Municipality: Clinton
Price history
| Date | Event | Price |
|---|---|---|
| 6/6/2025 | Sold | $209,000$118/sqft |
Source: | ||
| 4/14/2025 | Contingent | $209,000$118/sqft |
Source: | ||
| 4/7/2025 | Listed for sale | $209,000$118/sqft |
Source: | ||
Public tax history
| Year | Property taxes | Tax assessment |
|---|---|---|
| 2024 | $3,031 -0.4% | $102,800 |
| 2023 | $3,043 +0.9% | $102,800 |
| 2022 | $3,017 -7.2% | $102,800 |
Find assessor info on the county website
Neighborhood: 53525
Nearby schools
GreatSchools rating
- 3/10Clinton Elementary SchoolGrades: PK-6Distance: 0.4 mi
- 5/10Clinton Middle SchoolGrades: 7-8Distance: 0.6 mi
- 5/10Clinton High SchoolGrades: 9-12Distance: 0.6 mi
Schools provided by the listing agent
- Elementary: Clinton
- Middle: Clinton
- High: Clinton
- District: Clinton
Source: WIREX MLS. This data may not be complete. We recommend contacting the local school district to confirm school assignments for this home.

Get pre-qualified for a loan
At Zillow Home Loans, we can pre-qualify you in as little as 5 minutes with no impact to your credit score.An equal housing lender. NMLS #10287.
Sell for more on Zillow
Get a free Zillow Showcase℠ listing and you could sell for .
$214,500
2% more+ $4,290
With Zillow Showcase(estimated)
$218,790