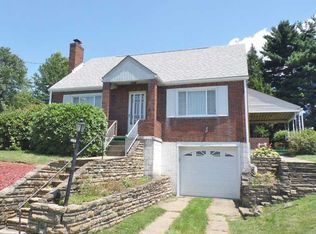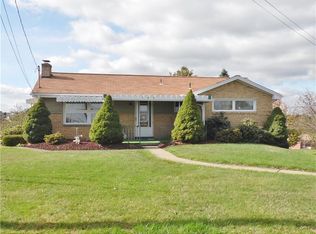Sold for $179,900 on 02/29/24
$179,900
407 High St, Elizabeth, PA 15037
3beds
1,200sqft
Single Family Residence
Built in 1951
9,870.7 Square Feet Lot
$203,600 Zestimate®
$150/sqft
$1,634 Estimated rent
Home value
$203,600
$191,000 - $218,000
$1,634/mo
Zestimate® history
Loading...
Owner options
Explore your selling options
What's special
"Home for the Holidays" Move right into this well maintained solid brick home with a first floor bedroom and powder room. This home boasts of a beautiful custom fully equipped kitchen with granite counter tops and peninsula, gleaming hardwood floors in Livingroom, halls and bedrooms. The side covered porch has a beautiful sunset view as well as a nice breeze. Private backyard, additional shower stall in basement. 150 amp electrical service, newer AC.
Nice level walking community close to park, schools and 10 minutes to major highway.
Zillow last checked: 8 hours ago
Listing updated: March 02, 2024 at 06:50am
Listed by:
Norma Kite 412-882-9100,
HOWARD HANNA REAL ESTATE SERVICES
Bought with:
Dean Wardropper
HOWARD HANNA MID MON VALLEY OFFICE
Source: WPMLS,MLS#: 1633572 Originating MLS: West Penn Multi-List
Originating MLS: West Penn Multi-List
Facts & features
Interior
Bedrooms & bathrooms
- Bedrooms: 3
- Bathrooms: 2
- Full bathrooms: 1
- 1/2 bathrooms: 1
Primary bedroom
- Level: Main
- Dimensions: 11X11
Bedroom 2
- Level: Upper
- Dimensions: 12X14
Bedroom 3
- Level: Upper
- Dimensions: 14X16
Dining room
- Level: Main
- Dimensions: 12X12
Game room
- Level: Lower
- Dimensions: 12X19
Kitchen
- Level: Main
- Dimensions: 11X11
Laundry
- Level: Lower
- Dimensions: 12X11
Living room
- Level: Main
- Dimensions: 11X16
Heating
- Forced Air, Gas
Cooling
- Electric
Appliances
- Included: Some Gas Appliances, Dishwasher, Disposal, Microwave, Refrigerator, Stove
Features
- Flooring: Ceramic Tile, Hardwood, Carpet
- Windows: Multi Pane
- Basement: Partial,Walk-Out Access
Interior area
- Total structure area: 1,200
- Total interior livable area: 1,200 sqft
Property
Parking
- Total spaces: 1
- Parking features: Built In, Garage Door Opener
- Has attached garage: Yes
Features
- Levels: One and One Half
- Stories: 1
- Pool features: None
Lot
- Size: 9,870 sqft
- Dimensions: 0.2266
Details
- Parcel number: 1130S00014000000
Construction
Type & style
- Home type: SingleFamily
- Property subtype: Single Family Residence
Materials
- Brick
- Roof: Asphalt
Condition
- Resale
- Year built: 1951
Details
- Warranty included: Yes
Utilities & green energy
- Sewer: Public Sewer
- Water: Public
Community & neighborhood
Location
- Region: Elizabeth
- Subdivision: Howell Plan
Price history
| Date | Event | Price |
|---|---|---|
| 2/29/2024 | Sold | $179,900$150/sqft |
Source: | ||
| 12/28/2023 | Contingent | $179,900$150/sqft |
Source: | ||
| 11/25/2023 | Price change | $179,900-0.1%$150/sqft |
Source: | ||
| 11/17/2023 | Listed for sale | $180,000$150/sqft |
Source: Owner Report a problem | ||
Public tax history
| Year | Property taxes | Tax assessment |
|---|---|---|
| 2025 | $2,874 +36.5% | $77,300 +30.4% |
| 2024 | $2,106 +650.7% | $59,300 |
| 2023 | $280 | $59,300 |
Find assessor info on the county website
Neighborhood: 15037
Nearby schools
GreatSchools rating
- 7/10Central El SchoolGrades: K-5Distance: 0.5 mi
- 5/10Elizabeth Forward Middle SchoolGrades: 6-8Distance: 0.5 mi
- 6/10Elizabeth Forward Senior High SchoolGrades: 9-12Distance: 1.6 mi
Schools provided by the listing agent
- District: Elizabeth Forward
Source: WPMLS. This data may not be complete. We recommend contacting the local school district to confirm school assignments for this home.

Get pre-qualified for a loan
At Zillow Home Loans, we can pre-qualify you in as little as 5 minutes with no impact to your credit score.An equal housing lender. NMLS #10287.

