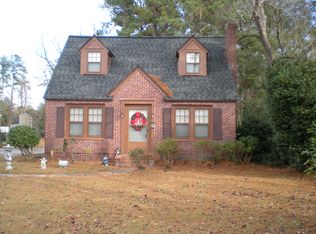Sold for $130,000
$130,000
407 Hickman Road, Tabor City, NC 28463
3beds
1,301sqft
Single Family Residence
Built in 1935
6,098.4 Square Feet Lot
$146,100 Zestimate®
$100/sqft
$1,490 Estimated rent
Home value
$146,100
$126,000 - $167,000
$1,490/mo
Zestimate® history
Loading...
Owner options
Explore your selling options
What's special
Welcome home! This cute 1930's home has 3 bedrooms and 2 full bathrooms. Both baths have clawfoot tubs. The home was restored in 2010 with new appliances and gas pack. The home is within walking distance to main Street and restaurants. This property is zoned as residential or commercial.
Zillow last checked: 8 hours ago
Listing updated: May 07, 2024 at 06:26am
Listed by:
Kellie C Coggins 864-597-9746,
RE/MAX Southern Shores
Bought with:
Kellie C Coggins, 337709
RE/MAX Southern Shores
Source: Hive MLS,MLS#: 100436506 Originating MLS: Brunswick County Association of Realtors
Originating MLS: Brunswick County Association of Realtors
Facts & features
Interior
Bedrooms & bathrooms
- Bedrooms: 3
- Bathrooms: 2
- Full bathrooms: 2
Primary bedroom
- Level: Primary Living Area
Dining room
- Features: Formal
Heating
- Gas Pack, Electric
Cooling
- Central Air, Wall/Window Unit(s)
Appliances
- Included: Electric Cooktop, Washer, Refrigerator, Dryer, Dishwasher
- Laundry: Laundry Room
Features
- Master Downstairs, Gas Log
- Flooring: Wood
- Basement: None
- Has fireplace: Yes
- Fireplace features: Gas Log
Interior area
- Total structure area: 1,301
- Total interior livable area: 1,301 sqft
Property
Parking
- Parking features: None, On Site
Accessibility
- Accessibility features: None
Features
- Levels: One and One Half
- Stories: 2
- Patio & porch: Porch
- Pool features: None
- Fencing: None
Lot
- Size: 6,098 sqft
- Dimensions: 48 x 129 x 48 x 126
Details
- Parcel number: 0134.04734946.000
- Zoning: Res/commercial
- Special conditions: Standard
Construction
Type & style
- Home type: SingleFamily
- Property subtype: Single Family Residence
Materials
- Brick Veneer, Vinyl Siding
- Foundation: Crawl Space
- Roof: Composition
Condition
- New construction: No
- Year built: 1935
Utilities & green energy
- Sewer: Public Sewer
- Water: Public
- Utilities for property: Sewer Available, Water Available
Green energy
- Green verification: None
Community & neighborhood
Location
- Region: Tabor City
- Subdivision: Not In Subdivision
Other
Other facts
- Listing agreement: Exclusive Right To Sell
- Listing terms: Cash,Conventional,FHA,VA Loan
Price history
| Date | Event | Price |
|---|---|---|
| 5/6/2024 | Sold | $130,000-13.3%$100/sqft |
Source: | ||
| 4/8/2024 | Pending sale | $150,000$115/sqft |
Source: | ||
| 4/3/2024 | Listed for sale | $150,000+130.8%$115/sqft |
Source: | ||
| 3/5/2018 | Sold | $65,000$50/sqft |
Source: | ||
Public tax history
| Year | Property taxes | Tax assessment |
|---|---|---|
| 2025 | $1,042 -2% | $65,200 |
| 2024 | $1,063 +63.3% | $65,200 |
| 2023 | $651 | $65,200 |
Find assessor info on the county website
Neighborhood: 28463
Nearby schools
GreatSchools rating
- NATabor City ElementaryGrades: PK-5Distance: 0.5 mi
- NATabor City MiddleGrades: 6-8Distance: 0.6 mi
- 3/10South Columbus HighGrades: 9-12Distance: 4 mi
Get pre-qualified for a loan
At Zillow Home Loans, we can pre-qualify you in as little as 5 minutes with no impact to your credit score.An equal housing lender. NMLS #10287.
