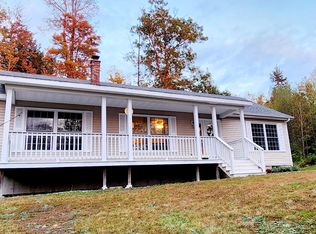Closed
$322,500
407 Hebron Road, Paris, ME 04281
2beds
1,248sqft
Single Family Residence
Built in 1992
5.32 Acres Lot
$326,900 Zestimate®
$258/sqft
$1,721 Estimated rent
Home value
$326,900
Estimated sales range
Not available
$1,721/mo
Zestimate® history
Loading...
Owner options
Explore your selling options
What's special
OPEN HOUSE Friday 4/4 from 4-6PM This home was completely renovated by the previous owners and meticulously maintained since! New kitchen, custom bathrooms, and high-end windows and doors. It also features premium vinyl siding, fresh sheetrock, updated wiring, plumbing, quality cabinets, and granite countertops. Everything's been upgraded - LED lighting, new floors, custom oak and wrought iron stairs, plus all appliances, including the washer and dryer. There are two bedrooms, 1.5 baths, and a beautiful loft. The layout makes great use of space, and the home sits on a 5.32-acre lot with a 12x16 shed. It's tucked back off the road, just a short drive to Paris Village and only 3 miles to Hebron Academy. A very unique, custom home. Schedule a private showing today to make it yours!
Zillow last checked: 8 hours ago
Listing updated: May 06, 2025 at 10:58am
Listed by:
Keller Williams Realty
Bought with:
EXP Realty
Source: Maine Listings,MLS#: 1617745
Facts & features
Interior
Bedrooms & bathrooms
- Bedrooms: 2
- Bathrooms: 2
- Full bathrooms: 1
- 1/2 bathrooms: 1
Bedroom 1
- Level: Second
Bedroom 2
- Level: Second
Dining room
- Level: First
Kitchen
- Level: First
Living room
- Level: First
Loft
- Level: Second
Heating
- Direct Vent Heater, Heat Pump
Cooling
- Heat Pump
Appliances
- Included: Dishwasher, Dryer, Microwave, Gas Range, Refrigerator, Washer, ENERGY STAR Qualified Appliances
Features
- Bathtub, Shower
- Flooring: Laminate, Tile, Wood
- Windows: Double Pane Windows, Low Emissivity Windows
- Basement: Other
- Has fireplace: No
Interior area
- Total structure area: 1,248
- Total interior livable area: 1,248 sqft
- Finished area above ground: 832
- Finished area below ground: 416
Property
Parking
- Parking features: Gravel, 1 - 4 Spaces
Features
- Has view: Yes
- View description: Trees/Woods
Lot
- Size: 5.32 Acres
- Features: Rural, Level, Rolling Slope, Wooded
Details
- Additional structures: Shed(s)
- Parcel number: PARIMR06L50
- Zoning: N
Construction
Type & style
- Home type: SingleFamily
- Architectural style: Saltbox
- Property subtype: Single Family Residence
Materials
- Wood Frame, Vinyl Siding
- Foundation: Slab
- Roof: Shingle
Condition
- Year built: 1992
Utilities & green energy
- Electric: Circuit Breakers
- Sewer: Private Sewer
- Water: Private, Well
Green energy
- Energy efficient items: Ceiling Fans, Water Heater, Insulated Foundation, LED Light Fixtures
Community & neighborhood
Location
- Region: South Paris
Other
Other facts
- Road surface type: Paved
Price history
| Date | Event | Price |
|---|---|---|
| 5/6/2025 | Sold | $322,500+2.4%$258/sqft |
Source: | ||
| 4/6/2025 | Pending sale | $315,000$252/sqft |
Source: | ||
| 4/2/2025 | Price change | $315,000+13.3%$252/sqft |
Source: | ||
| 7/27/2022 | Pending sale | $278,000-2.5%$223/sqft |
Source: | ||
| 7/26/2022 | Sold | $285,000+2.5%$228/sqft |
Source: | ||
Public tax history
| Year | Property taxes | Tax assessment |
|---|---|---|
| 2024 | $3,152 +17.9% | $215,000 +29.5% |
| 2023 | $2,673 +27.8% | $166,000 +17.8% |
| 2022 | $2,092 +3.8% | $140,900 +25.8% |
Find assessor info on the county website
Neighborhood: 04281
Nearby schools
GreatSchools rating
- 2/10Paris Elementary SchoolGrades: PK-6Distance: 4.1 mi
- 2/10Oxford Hills Middle SchoolGrades: 7-8Distance: 2.4 mi
- 3/10Oxford Hills Comprehensive High SchoolGrades: 9-12Distance: 3 mi

Get pre-qualified for a loan
At Zillow Home Loans, we can pre-qualify you in as little as 5 minutes with no impact to your credit score.An equal housing lender. NMLS #10287.
