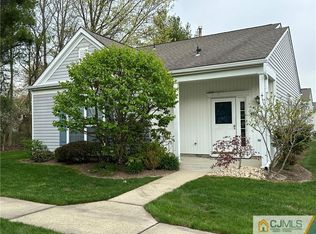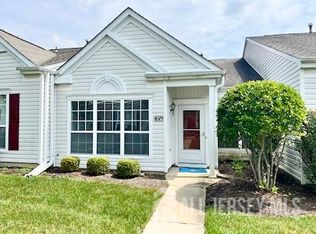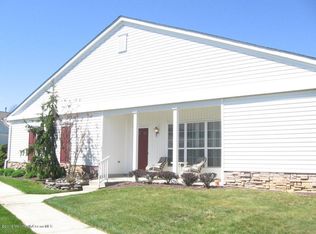Sold for $430,000 on 07/17/24
$430,000
407 Harrier Drive #407, Monroe, NJ 08831
2beds
1,768sqft
Adult Community
Built in 1998
2,613.6 Square Feet Lot
$460,300 Zestimate®
$243/sqft
$3,122 Estimated rent
Home value
$460,300
$414,000 - $511,000
$3,122/mo
Zestimate® history
Loading...
Owner options
Explore your selling options
What's special
Welcome to this beautiful detached Cedar model. This well maintained home is professionally cleaned and ready to make it yours. Newer HVAC/Central AC, newer roof with 40 year warranty. The location is beautiful and close to NYC public transportation, stores, shopping and major roads. All the amenities you can want to keep you busy or relax in the privacy of your paver patio facing the woods. Additionally this unit has a 2 full car driveway. Don't miss seeing the clubhouse that has so much to offer for all kinds of recreation as well as outdoor activities throughout the property.
Zillow last checked: 8 hours ago
Listing updated: February 18, 2025 at 07:21pm
Listed by:
Alice Matthews 732-718-6515,
Realty One Group Central
Bought with:
Suzanne Nadwodny, 0788664
ERA Central Levinson
Source: MoreMLS,MLS#: 22412038
Facts & features
Interior
Bedrooms & bathrooms
- Bedrooms: 2
- Bathrooms: 2
- Full bathrooms: 2
Heating
- Forced Air
Cooling
- Central Air
Features
- Dec Molding
- Flooring: Ceramic Tile
- Basement: None
Interior area
- Total structure area: 1,768
- Total interior livable area: 1,768 sqft
Property
Parking
- Total spaces: 2
- Parking features: Open, Concrete, Driveway, Oversized
- Attached garage spaces: 2
- Has uncovered spaces: Yes
Features
- Stories: 1
- Pool features: Community, In Ground, Indoor
- Waterfront features: Pond
Lot
- Size: 2,613 sqft
- Features: Back to Woods
Details
- Parcel number: 12000270000000096C407
- Zoning description: Residential
Construction
Type & style
- Home type: SingleFamily
- Architectural style: Ranch
- Property subtype: Adult Community
Materials
- Roof: Timberline
Condition
- New construction: No
- Year built: 1998
Utilities & green energy
- Sewer: Public Sewer
Community & neighborhood
Security
- Security features: Security Guard
Senior living
- Senior community: Yes
Location
- Region: Monroe Township
- Subdivision: The Ponds
HOA & financial
HOA
- Has HOA: Yes
- HOA fee: $596 monthly
- Services included: Trash, Common Area, Lawn Maintenance, Pool, Sewer, Snow Removal, Water
Price history
| Date | Event | Price |
|---|---|---|
| 7/17/2024 | Sold | $430,000-4.2%$243/sqft |
Source: | ||
| 6/11/2024 | Pending sale | $449,000$254/sqft |
Source: | ||
| 5/22/2024 | Price change | $449,000-4.3%$254/sqft |
Source: | ||
| 5/1/2024 | Listed for sale | $469,000$265/sqft |
Source: | ||
Public tax history
Tax history is unavailable.
Neighborhood: Concordia
Nearby schools
GreatSchools rating
- 7/10Applegarth Elementary SchoolGrades: 4-5Distance: 1.5 mi
- 7/10Monroe Township Middle SchoolGrades: 6-8Distance: 1.8 mi
- 6/10Monroe Twp High SchoolGrades: 9-12Distance: 1.4 mi
Schools provided by the listing agent
- High: Monroe Twp
Source: MoreMLS. This data may not be complete. We recommend contacting the local school district to confirm school assignments for this home.
Get a cash offer in 3 minutes
Find out how much your home could sell for in as little as 3 minutes with a no-obligation cash offer.
Estimated market value
$460,300
Get a cash offer in 3 minutes
Find out how much your home could sell for in as little as 3 minutes with a no-obligation cash offer.
Estimated market value
$460,300


