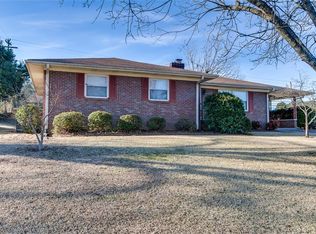Sold for $279,900
$279,900
407 Harden Rd, Anderson, SC 29621
3beds
1,614sqft
Single Family Residence
Built in ----
0.34 Acres Lot
$289,100 Zestimate®
$173/sqft
$1,622 Estimated rent
Home value
$289,100
Estimated sales range
Not available
$1,622/mo
Zestimate® history
Loading...
Owner options
Explore your selling options
What's special
Life can be easy, NOT harder...check out this home on 407 Harden! This single story all brick home has been updated since its original construction. The renovated kitchen has been opened and now features shaker cabinets, a vented hood, quartz countertops with oversized stainless steel sink, custom herringbone backsplash up to the ceiling and gas cooktop! The kitchen overlooks the den and raised hearth fireplace and has immediate access to the dining room and living room. Away from the hustle and bustle of the main part of the home, you'll find another full bathroom, two large bedrooms and a Primary bedroom with en-suite. With an oversized 2 carport, you'll enjoy parking or a covered space for outdoor entertainment! On beautiful days, you'll love expanding your time outside to the oversized patio with darling raised beds for flowers and a large, level backyard! Close to all major shopping and Downtown, you'll appreciate all the benefits of this home's location!
Zillow last checked: 8 hours ago
Listing updated: October 09, 2024 at 07:09am
Listed by:
The Clever People 864-940-3777,
eXp Realty - Clever People
Bought with:
Debra Teichman, 125769
Lake Life Realty
Source: WUMLS,MLS#: 20274973 Originating MLS: Western Upstate Association of Realtors
Originating MLS: Western Upstate Association of Realtors
Facts & features
Interior
Bedrooms & bathrooms
- Bedrooms: 3
- Bathrooms: 2
- Full bathrooms: 2
- Main level bathrooms: 2
- Main level bedrooms: 3
Primary bedroom
- Level: Main
- Dimensions: 14X11
Bedroom 2
- Level: Main
- Dimensions: 10X12
Bedroom 3
- Level: Main
- Dimensions: 10X15
Dining room
- Level: Main
- Dimensions: 9X12
Kitchen
- Level: Main
- Dimensions: 11X14
Laundry
- Level: Main
- Dimensions: 14X4
Living room
- Level: Main
- Dimensions: 14X12
Heating
- Central, Electric, Forced Air
Cooling
- Central Air, Electric, Forced Air
Appliances
- Included: Dishwasher, Disposal, Gas Oven, Gas Range, Gas Water Heater, Microwave
- Laundry: Washer Hookup
Features
- Bookcases, Built-in Features, Ceiling Fan(s), Fireplace, Bath in Primary Bedroom, Main Level Primary, Pull Down Attic Stairs, Quartz Counters, Smooth Ceilings, Shower Only, Walk-In Shower, Window Treatments
- Flooring: Ceramic Tile, Hardwood, Laminate
- Windows: Blinds, Tilt-In Windows, Vinyl
- Basement: None,Crawl Space
- Has fireplace: Yes
Interior area
- Total structure area: 1,525
- Total interior livable area: 1,614 sqft
- Finished area above ground: 0
- Finished area below ground: 0
Property
Parking
- Total spaces: 2
- Parking features: Attached Carport, Driveway
- Garage spaces: 2
- Has carport: Yes
Accessibility
- Accessibility features: Low Threshold Shower
Features
- Levels: One
- Stories: 1
- Patio & porch: Front Porch, Patio
- Exterior features: Porch, Patio
- Waterfront features: None
- Frontage length: 0
Lot
- Size: 0.34 Acres
- Features: City Lot, Level, Subdivision, Sloped, Trees
Details
- Parcel number: 1221801005000
Construction
Type & style
- Home type: SingleFamily
- Architectural style: Ranch
- Property subtype: Single Family Residence
Materials
- Brick
- Foundation: Crawlspace
- Roof: Architectural,Shingle
Utilities & green energy
- Sewer: Public Sewer
- Water: Public
- Utilities for property: Electricity Available, Natural Gas Available, Sewer Available, Water Available
Community & neighborhood
Security
- Security features: Smoke Detector(s)
Location
- Region: Anderson
- Subdivision: Bellview Estates
HOA & financial
HOA
- Has HOA: No
- Services included: None
Other
Other facts
- Listing agreement: Exclusive Right To Sell
Price history
| Date | Event | Price |
|---|---|---|
| 6/26/2024 | Sold | $279,900$173/sqft |
Source: | ||
| 5/30/2024 | Pending sale | $279,900$173/sqft |
Source: | ||
| 5/17/2024 | Listed for sale | $279,900+112%$173/sqft |
Source: | ||
| 11/21/2017 | Sold | $132,000-0.8%$82/sqft |
Source: Public Record Report a problem | ||
| 8/22/2017 | Listed for sale | $133,000+16.2%$82/sqft |
Source: Alpha Property LLC #20191238 Report a problem | ||
Public tax history
| Year | Property taxes | Tax assessment |
|---|---|---|
| 2024 | -- | $5,970 |
| 2023 | $2,509 +1.9% | $5,970 |
| 2022 | $2,463 +4.7% | $5,970 +13.1% |
Find assessor info on the county website
Neighborhood: 29621
Nearby schools
GreatSchools rating
- 6/10Concord Elementary SchoolGrades: PK-5Distance: 0.4 mi
- 7/10Mccants Middle SchoolGrades: 6-8Distance: 1.3 mi
- 8/10T. L. Hanna High SchoolGrades: 9-12Distance: 3.1 mi
Schools provided by the listing agent
- Elementary: Concord Elem
- Middle: Mccants Middle
- High: Tl Hanna High
Source: WUMLS. This data may not be complete. We recommend contacting the local school district to confirm school assignments for this home.
Get a cash offer in 3 minutes
Find out how much your home could sell for in as little as 3 minutes with a no-obligation cash offer.
Estimated market value$289,100
Get a cash offer in 3 minutes
Find out how much your home could sell for in as little as 3 minutes with a no-obligation cash offer.
Estimated market value
$289,100
