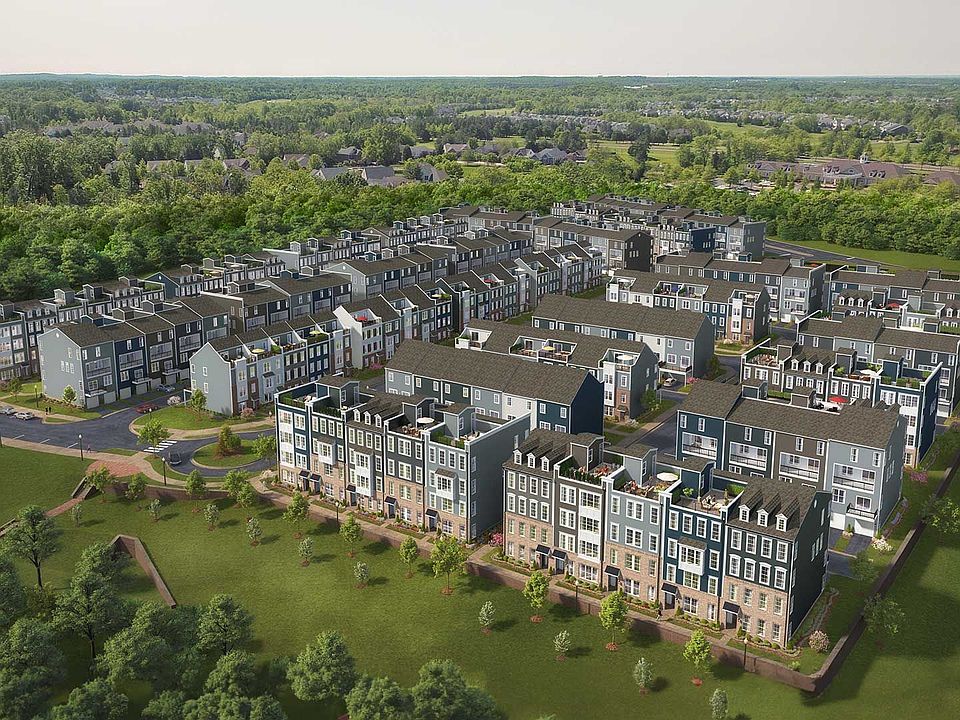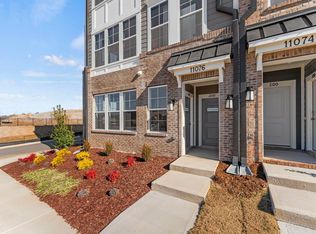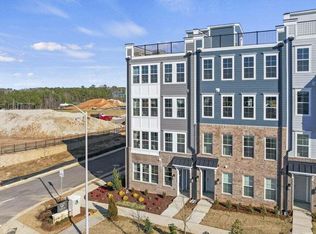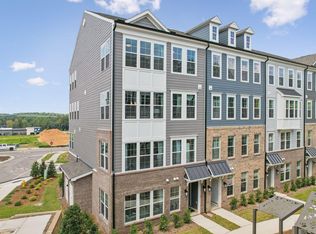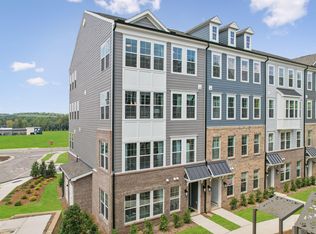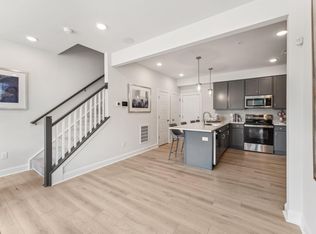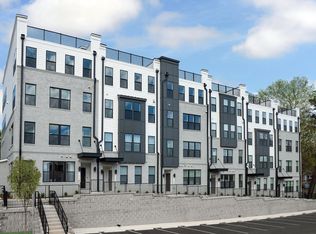407 Grove Overlook Ln UNIT 200, Wake Forest, NC 27587
What's special
- 98 days |
- 167 |
- 15 |
Zillow last checked: 8 hours ago
Listing updated: December 07, 2025 at 11:47pm
Jolene Johnson 919-215-6479,
SM North Carolina Brokerage
Travel times
Schedule tour
Select your preferred tour type — either in-person or real-time video tour — then discuss available options with the builder representative you're connected with.
Facts & features
Interior
Bedrooms & bathrooms
- Bedrooms: 3
- Bathrooms: 3
- Full bathrooms: 2
- 1/2 bathrooms: 1
Heating
- Electric
Cooling
- Electric, Heat Pump
Appliances
- Included: Built-In Electric Oven, Built-In Electric Range, Convection Oven, Dishwasher, Electric Cooktop, Electric Oven, Electric Water Heater, Stainless Steel Appliance(s), Vented Exhaust Fan, Oven
- Laundry: Electric Dryer Hookup, Upper Level
Features
- Bathtub/Shower Combination, Double Vanity, Eat-in Kitchen, High Ceilings, Kitchen Island, Kitchen/Dining Room Combination, Open Floorplan, Pantry, Quartz Counters, Radon Mitigation, Smooth Ceilings, Walk-In Closet(s), Walk-In Shower, Water Closet, Wired for Sound
- Flooring: Carpet, Ceramic Tile, Vinyl
- Windows: Screens
Interior area
- Total structure area: 2,503
- Total interior livable area: 2,503 sqft
- Finished area above ground: 2,503
- Finished area below ground: 0
Property
Parking
- Total spaces: 2
- Parking features: Attached, Concrete, Driveway, Garage, Garage Door Opener, Garage Faces Rear
- Attached garage spaces: 1
- Uncovered spaces: 1
Features
- Levels: Two
- Stories: 2
- Patio & porch: Deck
- Exterior features: Balcony
- Has view: Yes
- View description: City, Forest, Neighborhood, Trees/Woods
Lot
- Features: City Lot, Interior Lot
Details
- Parcel number: 1830961292
- Special conditions: Standard
Construction
Type & style
- Home type: Condo
- Architectural style: Contemporary, Transitional
- Property subtype: Condominium, Residential
Materials
- Brick, Fiber Cement
- Foundation: Slab
- Roof: Shingle
Condition
- New construction: Yes
- Year built: 2025
- Major remodel year: 2025
Details
- Builder name: Stanley Martin Homes, LLC
Utilities & green energy
- Sewer: Public Sewer
- Water: Public
Green energy
- Energy efficient items: Thermostat
Community & HOA
Community
- Features: Restaurant, Street Lights
- Subdivision: Grove 98
HOA
- Has HOA: Yes
- Amenities included: Landscaping, Trash, Water
- Services included: Insurance, Maintenance Grounds, Maintenance Structure, Sewer, Storm Water Maintenance, Trash, Water
- HOA fee: $265 monthly
Location
- Region: Wake Forest
Financial & listing details
- Price per square foot: $144/sqft
- Date on market: 9/4/2025
About the community
Source: Stanley Martin Homes
6 homes in this community
Available homes
| Listing | Price | Bed / bath | Status |
|---|---|---|---|
Current home: 407 Grove Overlook Ln UNIT 200 | $360,000 | 3 bed / 3 bath | Available |
| 405 Grove Overlook Ln #100 | $299,000 | 2 bed / 3 bath | Available |
| 408 Gaston Park Ln #100 | $305,000 | 2 bed / 3 bath | Available |
| 401 Grove Overlook Ln #100 | $325,000 | 2 bed / 3 bath | Available |
| 411 Grove Overlook Ln #100 | $340,000 | 3 bed / 3 bath | Available |
| 414 Gaston Park Ln #100 | $340,000 | 3 bed / 3 bath | Available |
Source: Stanley Martin Homes
Contact builder

By pressing Contact builder, you agree that Zillow Group and other real estate professionals may call/text you about your inquiry, which may involve use of automated means and prerecorded/artificial voices and applies even if you are registered on a national or state Do Not Call list. You don't need to consent as a condition of buying any property, goods, or services. Message/data rates may apply. You also agree to our Terms of Use.
Learn how to advertise your homesEstimated market value
Not available
Estimated sales range
Not available
Not available
Price history
| Date | Event | Price |
|---|---|---|
| 11/5/2025 | Price change | $360,000-5.3%$144/sqft |
Source: | ||
| 9/4/2025 | Listed for sale | $380,000$152/sqft |
Source: | ||
Public tax history
Monthly payment
Neighborhood: 27587
Nearby schools
GreatSchools rating
- 6/10Wake Forest ElementaryGrades: PK-5Distance: 1.3 mi
- 4/10Wake Forest Middle SchoolGrades: 6-8Distance: 0.6 mi
- 7/10Wake Forest High SchoolGrades: 9-12Distance: 1.7 mi
Schools provided by the MLS
- Elementary: Wake County Schools
- Middle: Wake County Schools
- High: Wake County Schools
Source: Doorify MLS. This data may not be complete. We recommend contacting the local school district to confirm school assignments for this home.
