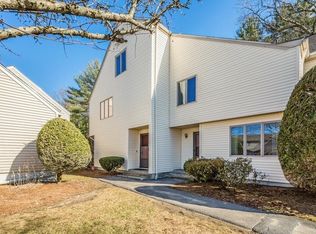Don't miss this one! Bright and clean with wooded views. Hardwood floors in living room, both bedrooms, halls and stairs. Tiled bathrooms and kitchen. Large walk-in closet in the master bedroom. 2nd bedroom is spacious with large closet. Full bath on second floor and 1/2 bath on first floor. The kitchen has a galley preparation area with an attached dining area. The foyer has 2 closets, skylight and beautiful brick wall accent. Storage & Laundry in the basement. The complex includes a pool, tennis court and club house.
This property is off market, which means it's not currently listed for sale or rent on Zillow. This may be different from what's available on other websites or public sources.
