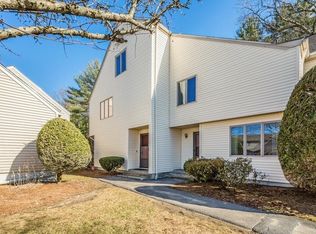You must see this beautiful three-level townhouse in the desirable Woodvale complex. Welcoming entry hall organically connects the open design of the first floor to the privacy of the second. The 1st floor offers a spacious living room with new slides to an oversized deck, inviting dining room with custom built-in and picture window to the serene view of the backyard, renovated kitchen, complete with new cabinets, granite countertops, mosaic backsplash, tile floors, and gas range. One the 2nd floor you find two bedrooms and a fully renovated bathroom with jacuzzi. The finished basement offers a large Den, storage space and laundry. The complex is famous for beautiful grounds, nice pool and tennis court for summer & playground. It is pet friendly. Heat and hot water included in the condo fee. Wonderful commuter location, not far from the Bruce Freeman Rail Trail and lots of shopping and restaurants nearby.
This property is off market, which means it's not currently listed for sale or rent on Zillow. This may be different from what's available on other websites or public sources.
