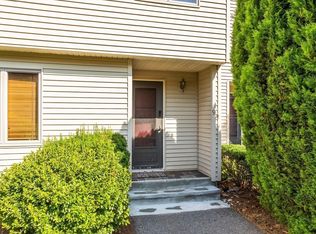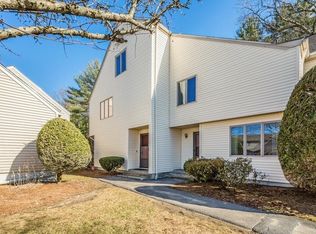Sold for $525,000
$525,000
407 Great Rd APT 10, Acton, MA 01720
3beds
1,488sqft
Condominium, Townhouse
Built in 1969
-- sqft lot
$534,500 Zestimate®
$353/sqft
$3,218 Estimated rent
Home value
$534,500
$492,000 - $583,000
$3,218/mo
Zestimate® history
Loading...
Owner options
Explore your selling options
What's special
Welcome to this beautiful 3 bedroom, 1.5 bathroom end unit at Woodvale! 2/3rd windows & the slider are Andersen’s. Hardwood floors are in all living spaces & bedrooms. The kitchen is centered between a spacious living & a formal dinning, & equipped with stainless steel appliances, tile floor, wood cabinets, & backsplash. The living room is brightened by natural light & its ample space is smoothly extended to a rear deck & a tranquil back yard through a slider. The 2nd level hosts two large bedrooms each with a walk-in closet, a third bedroom & a full bath. The unit has tons of storage space & a partially finished basement with a laundry. Freshly paint interior. Award-winning A-B schools, Close to 495 & Rt 2 for commute, Nara Park, Nashoba Valley skiing, Bruce freeman trail, The Point & Cornerstone Square for restaurants & shopping. HOA FEE INCLUDES HEAT, GAS, WATER, SEWER, furnace maintenance, pool, playground, tennis courts, landscaping, snow removal, trash removal, master insurance
Zillow last checked: 8 hours ago
Listing updated: November 09, 2024 at 08:16am
Listed by:
Hongyan Sun 217-714-7927,
Stonebridge Realty 978-881-4365,
Hongyan Sun 217-714-7927
Bought with:
Hongyan Sun
Stonebridge Realty
Source: MLS PIN,MLS#: 73298333
Facts & features
Interior
Bedrooms & bathrooms
- Bedrooms: 3
- Bathrooms: 2
- Full bathrooms: 1
- 1/2 bathrooms: 1
- Main level bathrooms: 1
Primary bedroom
- Features: Walk-In Closet(s), Flooring - Hardwood, Window(s) - Picture, Lighting - Overhead
- Level: Second
- Area: 190
- Dimensions: 19 x 10
Bedroom 2
- Features: Walk-In Closet(s), Flooring - Hardwood, Window(s) - Picture, Lighting - Overhead
- Level: Second
- Area: 170
- Dimensions: 17 x 10
Bedroom 3
- Features: Closet, Flooring - Hardwood, Lighting - Overhead
- Level: Third
- Area: 132
- Dimensions: 11 x 12
Primary bathroom
- Features: No
Bathroom 1
- Features: Bathroom - Half, Flooring - Stone/Ceramic Tile, Countertops - Stone/Granite/Solid
- Level: Main,First
- Area: 40
- Dimensions: 5 x 8
Bathroom 2
- Features: Bathroom - Full, Bathroom - Tiled With Tub & Shower, Flooring - Stone/Ceramic Tile, Remodeled, Lighting - Overhead
- Level: Second
- Area: 45
- Dimensions: 5 x 9
Dining room
- Features: Flooring - Hardwood, Window(s) - Picture, Lighting - Overhead
- Level: First
- Area: 130
- Dimensions: 13 x 10
Kitchen
- Features: Flooring - Stone/Ceramic Tile, Countertops - Upgraded, Stainless Steel Appliances, Gas Stove, Lighting - Overhead
- Level: Main,First
- Area: 72
- Dimensions: 8 x 9
Living room
- Features: Flooring - Hardwood, Exterior Access, Slider, Lighting - Overhead
- Level: Main,First
- Area: 294
- Dimensions: 21 x 14
Heating
- Forced Air, Natural Gas, Unit Control, Radiant
Cooling
- Central Air, Unit Control
Appliances
- Included: Range, Dishwasher, Microwave, Refrigerator, Washer, Dryer, Water Treatment
- Laundry: In Basement, In Building, Gas Dryer Hookup, Washer Hookup
Features
- High Speed Internet
- Flooring: Tile, Hardwood
- Doors: Insulated Doors, Storm Door(s), French Doors
- Windows: Insulated Windows
- Has basement: Yes
- Number of fireplaces: 1
- Fireplace features: Living Room
- Common walls with other units/homes: End Unit,Corner
Interior area
- Total structure area: 1,488
- Total interior livable area: 1,488 sqft
Property
Parking
- Total spaces: 1
- Parking features: Deeded, Assigned, Guest, Paved, Exclusive Parking
- Uncovered spaces: 1
Features
- Entry location: Unit Placement(Front)
- Patio & porch: Porch, Deck
- Exterior features: Porch, Deck, Garden, Professional Landscaping
- Pool features: Association, In Ground
Details
- Parcel number: M:00C5 B:0407 L:0010,306821
- Zoning: RES
Construction
Type & style
- Home type: Townhouse
- Property subtype: Condominium, Townhouse
Materials
- Frame
- Roof: Shingle
Condition
- Year built: 1969
Utilities & green energy
- Electric: Circuit Breakers
- Sewer: Other
- Water: Public
- Utilities for property: for Gas Range, for Gas Oven, for Gas Dryer, Washer Hookup
Green energy
- Energy efficient items: Thermostat
Community & neighborhood
Community
- Community features: Public Transportation, Shopping, Pool, Tennis Court(s), Park, Walk/Jog Trails, Stable(s), Golf, Medical Facility, Bike Path, Conservation Area, Highway Access, House of Worship, Private School, Public School, T-Station, Other
Location
- Region: Acton
HOA & financial
HOA
- HOA fee: $789 monthly
- Amenities included: Hot Water, Pool, Playground
- Services included: Heat, Gas, Water, Sewer, Insurance, Maintenance Structure, Road Maintenance, Maintenance Grounds, Snow Removal, Reserve Funds
Other
Other facts
- Listing terms: Contract
Price history
| Date | Event | Price |
|---|---|---|
| 11/8/2024 | Sold | $525,000+7.4%$353/sqft |
Source: MLS PIN #73298333 Report a problem | ||
| 10/3/2024 | Listed for sale | $489,000+87.4%$329/sqft |
Source: MLS PIN #73298333 Report a problem | ||
| 9/2/2024 | Listing removed | $3,500$2/sqft |
Source: Zillow Rentals Report a problem | ||
| 8/13/2024 | Listed for rent | $3,500$2/sqft |
Source: Zillow Rentals Report a problem | ||
| 1/23/2017 | Sold | $261,000-3%$175/sqft |
Source: Public Record Report a problem | ||
Public tax history
| Year | Property taxes | Tax assessment |
|---|---|---|
| 2025 | $6,956 -1% | $405,600 -3.7% |
| 2024 | $7,025 +13.3% | $421,400 +19.3% |
| 2023 | $6,200 -11% | $353,100 -1.5% |
Find assessor info on the county website
Neighborhood: 01720
Nearby schools
GreatSchools rating
- 9/10Luther Conant SchoolGrades: K-6Distance: 2.6 mi
- 9/10Raymond J Grey Junior High SchoolGrades: 7-8Distance: 3 mi
- 10/10Acton-Boxborough Regional High SchoolGrades: 9-12Distance: 2.9 mi
Schools provided by the listing agent
- Middle: R. J. Grey
- High: A. B. R. H. S.
Source: MLS PIN. This data may not be complete. We recommend contacting the local school district to confirm school assignments for this home.
Get a cash offer in 3 minutes
Find out how much your home could sell for in as little as 3 minutes with a no-obligation cash offer.
Estimated market value$534,500
Get a cash offer in 3 minutes
Find out how much your home could sell for in as little as 3 minutes with a no-obligation cash offer.
Estimated market value
$534,500

