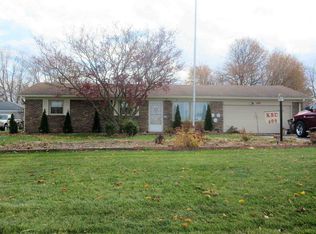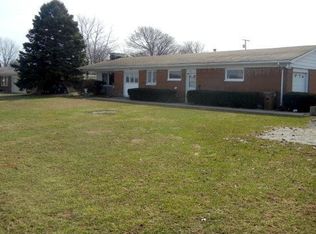Solid brick ranch in a great location! This 3 bedroom 1.5 bath home offers 2 separate living areas and just over 1900 sq ft of finished living space. The massive family room exits to the 2 car detached garage side and to a covered back patio that overlooks the large fenced in back yard. There's plenty of room and storage in the eat-in kitchen with island. One story living with ample space inside and out.
This property is off market, which means it's not currently listed for sale or rent on Zillow. This may be different from what's available on other websites or public sources.


