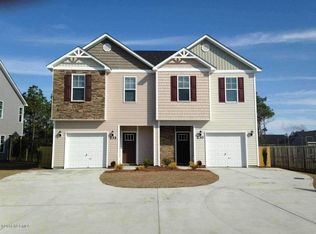Sold for $257,000
$257,000
407 Frisco Way, Holly Ridge, NC 28445
3beds
1,629sqft
Townhouse
Built in 2020
6,969.6 Square Feet Lot
$275,600 Zestimate®
$158/sqft
$1,722 Estimated rent
Home value
$275,600
$262,000 - $289,000
$1,722/mo
Zestimate® history
Loading...
Owner options
Explore your selling options
What's special
Situated nearby Camp Lejeune, MCAS New River, the Beach and many options for shopping and dining, this airy coastal home offers a relaxing lifestyle. With this completely turnkey home, you have an open floor plan, 3 large bedrooms, 2.5 bathrooms, and an upstairs laundry room. A sophisticated kitchen area serves as the hub of the home. Open to a large family room, the kitchen features stainless appliances with a large peninsula island offering additional dining space; the open dining area connects to a private patio, perfect for grilling with friends or just relaxing outside. The upstairs master suite has a large walk-in closet and a spacious bathroom with dual vanities. Other highlights include beautiful, low-maintenance flooring and carpet throughout, a covered back porch, fenced in yard, and an attached single car garage with epoxy floor. It's desirable cul-de-sac location provides additional privacy, and this home comes with a 2-10 Home Warranty for added piece of mind. Don't wait to schedule your showing to see this wonderful home!
Zillow last checked: 8 hours ago
Listing updated: January 31, 2024 at 12:16pm
Listed by:
Shanon Ives 910-650-3848,
Coldwell Banker Sea Coast Advantage
Bought with:
Kristen Lueck, 344665
Compass Carolinas LLC
Source: Hive MLS,MLS#: 100418369 Originating MLS: Cape Fear Realtors MLS, Inc.
Originating MLS: Cape Fear Realtors MLS, Inc.
Facts & features
Interior
Bedrooms & bathrooms
- Bedrooms: 3
- Bathrooms: 3
- Full bathrooms: 2
- 1/2 bathrooms: 1
Primary bedroom
- Level: Second
- Dimensions: 17.7 x 13
Bedroom 1
- Level: Second
- Dimensions: 13.4 x 9.3
Bedroom 2
- Level: Second
- Dimensions: 10.5 x 9.8
Dining room
- Level: First
- Dimensions: 10.6 x 6.8
Kitchen
- Level: First
- Dimensions: 11.9 x 10.5
Living room
- Level: First
- Dimensions: 17.2 x 12.7
Heating
- Heat Pump, Electric
Cooling
- Central Air
Appliances
- Included: Electric Oven, Electric Cooktop, Built-In Microwave, Refrigerator, Disposal, Dishwasher
- Laundry: In Hall, Laundry Closet
Features
- Walk-in Closet(s), High Ceilings, Ceiling Fan(s), Pantry, Walk-in Shower, Blinds/Shades, Walk-In Closet(s)
- Has fireplace: No
- Fireplace features: None
Interior area
- Total structure area: 1,629
- Total interior livable area: 1,629 sqft
Property
Parking
- Total spaces: 1
- Parking features: On Site, Paved
Features
- Levels: Two
- Stories: 2
- Patio & porch: Covered, Porch
- Fencing: Back Yard,Wood
Lot
- Size: 6,969 sqft
- Dimensions: 25 x 159 x 70 x 150
- Features: Cul-De-Sac
Details
- Parcel number: 747c388
- Zoning: R-15
- Special conditions: Standard
Construction
Type & style
- Home type: Townhouse
- Property subtype: Townhouse
Materials
- Vinyl Siding
- Foundation: Slab
- Roof: Architectural Shingle
Condition
- New construction: No
- Year built: 2020
Details
- Warranty included: Yes
Utilities & green energy
- Sewer: Public Sewer
- Water: Public
- Utilities for property: Sewer Available, Water Available
Community & neighborhood
Security
- Security features: Smoke Detector(s)
Location
- Region: Holly Ridge
- Subdivision: The Landing At Folkstone
HOA & financial
HOA
- Has HOA: Yes
- HOA fee: $175 monthly
- Amenities included: Maintenance Common Areas, Management, Taxes
- Association name: CAMS
- Association phone: 910-239-1467
Other
Other facts
- Listing agreement: Exclusive Right To Sell
- Listing terms: Cash,Conventional,FHA,USDA Loan,VA Loan
- Road surface type: Paved
Price history
| Date | Event | Price |
|---|---|---|
| 12/16/2025 | Listing removed | $1,800$1/sqft |
Source: Hive MLS #100532531 Report a problem | ||
| 11/5/2025 | Price change | $279,000+8.6%$171/sqft |
Source: | ||
| 9/25/2025 | Listed for rent | $1,800$1/sqft |
Source: Hive MLS #100532531 Report a problem | ||
| 1/31/2024 | Sold | $257,000$158/sqft |
Source: | ||
| 12/30/2023 | Pending sale | $257,000$158/sqft |
Source: | ||
Public tax history
| Year | Property taxes | Tax assessment |
|---|---|---|
| 2024 | $2,110 | $212,091 |
| 2023 | $2,110 -1% | $212,091 |
| 2022 | $2,132 +46.3% | $212,091 +59.4% |
Find assessor info on the county website
Neighborhood: 28445
Nearby schools
GreatSchools rating
- 10/10Coastal ElementaryGrades: PK-5Distance: 1.1 mi
- 7/10Dixon MiddleGrades: 6-8Distance: 3.8 mi
- 4/10Dixon HighGrades: 9-12Distance: 4 mi
Get pre-qualified for a loan
At Zillow Home Loans, we can pre-qualify you in as little as 5 minutes with no impact to your credit score.An equal housing lender. NMLS #10287.
Sell for more on Zillow
Get a Zillow Showcase℠ listing at no additional cost and you could sell for .
$275,600
2% more+$5,512
With Zillow Showcase(estimated)$281,112
