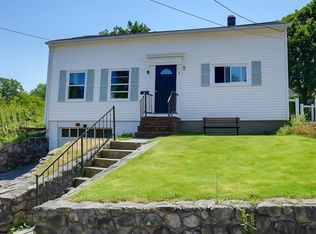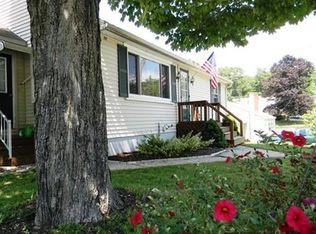Sold for $354,000 on 05/15/23
$354,000
407 Fredette St, Athol, MA 01331
3beds
1,400sqft
Single Family Residence
Built in 1955
0.25 Acres Lot
$379,500 Zestimate®
$253/sqft
$2,060 Estimated rent
Home value
$379,500
$361,000 - $398,000
$2,060/mo
Zestimate® history
Loading...
Owner options
Explore your selling options
What's special
Welcome to this beautifully renovated 1950s ranch home, nestled in a highly desirable neighborhood between Tully Lake Recreation area and schools, hospital, shopping, and highway access.This convenient single level living home offers three bedrooms and one bath. As you step inside, you'll be greeted by a bright and open living area with gleaming hardwood floors, this flows seamlessly into the kitchen and dining area. The home's updates are evident throughout, with features such as stylish modern fixtures, updated flooring, and sleek appliances all under a brand new roof. The bedrooms are spacious, comfortable & bright. The bathroom has been updated with modern finishes and features. Other amenities include a generator hookup, irrigation system, and a private patio with separate screened area as well as detached shed with electricity for all your workshop needs. The attached one car garage is a valuable feature, providing both convenience and security.
Zillow last checked: 8 hours ago
Listing updated: May 16, 2023 at 03:56am
Listed by:
Hometown Team 978-652-3092,
LAER Realty Partners 978-249-8800,
Hometown Team 978-652-3092
Bought with:
Jeanne Bowers
LAER Realty Partners
Source: MLS PIN,MLS#: 73091563
Facts & features
Interior
Bedrooms & bathrooms
- Bedrooms: 3
- Bathrooms: 1
- Full bathrooms: 1
Primary bedroom
- Features: Closet, Flooring - Hardwood
- Level: First
Bedroom 2
- Features: Closet, Flooring - Hardwood
- Level: First
Bedroom 3
- Features: Closet, Flooring - Hardwood
- Level: First
Primary bathroom
- Features: No
Bathroom 1
- Features: Bathroom - Full, Bathroom - Tiled With Tub & Shower, Flooring - Stone/Ceramic Tile, Enclosed Shower - Fiberglass, Lighting - Overhead
- Level: First
Dining room
- Features: Flooring - Stone/Ceramic Tile, Exterior Access
- Level: Main,First
Family room
- Features: Closet/Cabinets - Custom Built, Flooring - Laminate
- Level: Basement
Kitchen
- Features: Flooring - Stone/Ceramic Tile, Countertops - Upgraded, Cabinets - Upgraded, Open Floorplan, Recessed Lighting, Remodeled, Stainless Steel Appliances
- Level: Main,First
Living room
- Features: Flooring - Hardwood, Window(s) - Bay/Bow/Box, Cable Hookup, Exterior Access, Recessed Lighting
- Level: First
Heating
- Baseboard, Oil, Ductless
Cooling
- Ductless, Whole House Fan
Appliances
- Laundry: Laundry Closet, Sink, In Basement, Electric Dryer Hookup, Washer Hookup
Features
- Internet Available - Broadband
- Flooring: Wood, Tile, Hardwood, Wood Laminate
- Doors: Insulated Doors
- Windows: Insulated Windows
- Basement: Full,Partially Finished,Interior Entry,Bulkhead,Concrete
- Number of fireplaces: 1
- Fireplace features: Living Room
Interior area
- Total structure area: 1,400
- Total interior livable area: 1,400 sqft
Property
Parking
- Total spaces: 4
- Parking features: Attached, Garage Door Opener, Workshop in Garage, Paved Drive, Off Street, Paved
- Attached garage spaces: 1
- Uncovered spaces: 3
Accessibility
- Accessibility features: No
Features
- Patio & porch: Patio, Enclosed
- Exterior features: Patio, Patio - Enclosed, Rain Gutters, Storage, Sprinkler System, Stone Wall
- Waterfront features: Lake/Pond, Walk to, 1/10 to 3/10 To Beach, Beach Ownership(Public)
- Frontage length: 95.00
Lot
- Size: 0.25 Acres
- Features: Gentle Sloping, Level
Details
- Parcel number: 1446022
- Zoning: Res
Construction
Type & style
- Home type: SingleFamily
- Architectural style: Ranch
- Property subtype: Single Family Residence
Materials
- Frame
- Foundation: Block
- Roof: Shingle
Condition
- Year built: 1955
Utilities & green energy
- Electric: 100 Amp Service, Generator Connection
- Sewer: Public Sewer
- Water: Public
- Utilities for property: for Electric Range, for Electric Oven, for Electric Dryer, Washer Hookup, Generator Connection
Community & neighborhood
Community
- Community features: Public Transportation, Shopping, Tennis Court(s), Park, Walk/Jog Trails, Golf, Medical Facility, Laundromat, Conservation Area, Highway Access, House of Worship, Public School
Location
- Region: Athol
Other
Other facts
- Listing terms: Contract
- Road surface type: Paved
Price history
| Date | Event | Price |
|---|---|---|
| 5/15/2023 | Sold | $354,000+1.4%$253/sqft |
Source: MLS PIN #73091563 | ||
| 3/27/2023 | Listed for sale | $349,000+24.6%$249/sqft |
Source: MLS PIN #73091563 | ||
| 5/9/2022 | Sold | $280,000+5.7%$200/sqft |
Source: MLS PIN #72961591 | ||
| 4/4/2022 | Listed for sale | $264,900$189/sqft |
Source: MLS PIN #72961591 | ||
Public tax history
| Year | Property taxes | Tax assessment |
|---|---|---|
| 2025 | $4,190 +6.4% | $329,700 +7.4% |
| 2024 | $3,939 +12.4% | $307,000 +22.9% |
| 2023 | $3,506 +2.3% | $249,700 +17% |
Find assessor info on the county website
Neighborhood: 01331
Nearby schools
GreatSchools rating
- 2/10Athol Community Elementary SchoolGrades: PK-4Distance: 2.2 mi
- 3/10Athol-Royalston Middle SchoolGrades: 5-8Distance: 2.4 mi
- 2/10Athol High SchoolGrades: 9-12Distance: 1.9 mi
Schools provided by the listing agent
- Elementary: Aces
- Middle: Arrms
- High: Arrhs
Source: MLS PIN. This data may not be complete. We recommend contacting the local school district to confirm school assignments for this home.

Get pre-qualified for a loan
At Zillow Home Loans, we can pre-qualify you in as little as 5 minutes with no impact to your credit score.An equal housing lender. NMLS #10287.
Sell for more on Zillow
Get a free Zillow Showcase℠ listing and you could sell for .
$379,500
2% more+ $7,590
With Zillow Showcase(estimated)
$387,090
