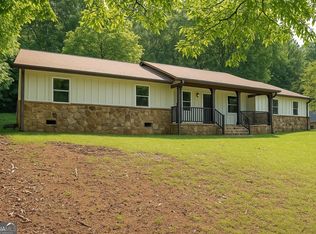Well kept brick home with a metal roof located in Rosemont Park in Rome, GA. Inside you will find beautiful laminate wood flooring, vaulted ceilings and a large, brick floor to ceiling fireplace. The split bedroom floor plan makes it easy to spread out in this adorable home. The kitchen has newer cabinets and countertops and a beautiful tin look backsplash. The carport is right off of the kitchen, making unloading groceries a breeze. This home also has two storage rooms, one inside and outside, so space will not be a problem!
This property is off market, which means it's not currently listed for sale or rent on Zillow. This may be different from what's available on other websites or public sources.
