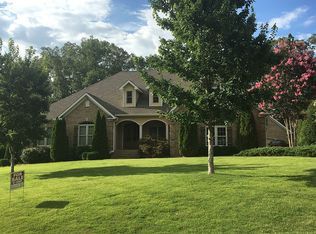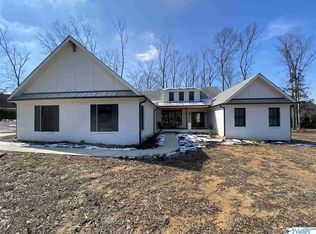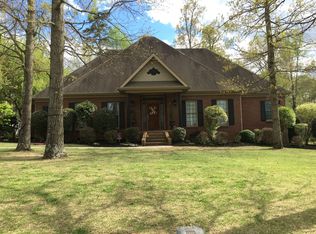Sold for $465,000 on 06/17/25
$465,000
407 Fieldcrest St SW, Hartselle, AL 35640
5beds
3,422sqft
Single Family Residence
Built in ----
0.47 Acres Lot
$462,700 Zestimate®
$136/sqft
$2,597 Estimated rent
Home value
$462,700
$375,000 - $574,000
$2,597/mo
Zestimate® history
Loading...
Owner options
Explore your selling options
What's special
Custom Home in Hickory Heights! Main level features 4 bedrooms, including a luxurious Master Suite with a glamour bath, walk-in closet, and tile shower. Bedrooms 3 & 4 share a large Jack & Jill bath. Upstairs, you'll find an additional bedroom, HUGE rec room, a full bath, and a media room—perfect for entertaining! The main level boasts a spacious Great Room with a fireplace, crown molding, and ceiling fan, seamlessly flowing into the Formal Dining Room and Breakfast Area. The beautiful Kitchen includes stainless steel appliances, tile flooring, and an eat-at bar. Enjoy the outdoors on the 10x18 screened porch, deck that over look peaceful surroundings. Hartselle City Schools.
Zillow last checked: 8 hours ago
Listing updated: June 17, 2025 at 10:01am
Listed by:
RaJane Johnson 256-476-6156,
Agency On Main
Bought with:
Greg Byrd, 84321
MarMac Real Estate
Source: ValleyMLS,MLS#: 21880290
Facts & features
Interior
Bedrooms & bathrooms
- Bedrooms: 5
- Bathrooms: 4
- Full bathrooms: 3
- 1/2 bathrooms: 1
Primary bedroom
- Features: 9’ Ceiling, Ceiling Fan(s), Crown Molding, Recessed Lighting, Smooth Ceiling, Wood Floor
- Level: First
- Area: 224
- Dimensions: 16 x 14
Bedroom 2
- Features: 9’ Ceiling, Ceiling Fan(s), Crown Molding, Smooth Ceiling, Wood Floor
- Level: First
- Area: 132
- Dimensions: 12 x 11
Bedroom 3
- Features: 9’ Ceiling, Ceiling Fan(s), Crown Molding, Smooth Ceiling, Wood Floor
- Level: First
- Area: 156
- Dimensions: 13 x 12
Bedroom 4
- Features: 9’ Ceiling, Ceiling Fan(s), Crown Molding, Wood Floor
- Level: First
- Area: 132
- Dimensions: 11 x 12
Bedroom 5
- Features: Ceiling Fan(s), Carpet
- Level: Second
- Area: 196
- Dimensions: 14 x 14
Bathroom 1
- Features: 9’ Ceiling, Crown Molding, Double Vanity, Smooth Ceiling, Tile
- Level: First
- Area: 144
- Dimensions: 12 x 12
Dining room
- Features: 9’ Ceiling, Crown Molding, Smooth Ceiling, Wood Floor, Wainscoting
- Level: First
- Area: 143
- Dimensions: 11 x 13
Kitchen
- Features: 9’ Ceiling, Crown Molding, Eat-in Kitchen, Pantry, Recessed Lighting, Smooth Ceiling, Tile
- Level: First
- Area: 140
- Dimensions: 14 x 10
Living room
- Features: 9’ Ceiling, Ceiling Fan(s), Crown Molding, Fireplace, Recessed Lighting, Smooth Ceiling, Wood Floor
- Level: First
- Area: 361
- Dimensions: 19 x 19
Bonus room
- Features: Ceiling Fan(s), Carpet
- Level: Second
- Area: 465
- Dimensions: 15 x 31
Laundry room
- Features: 9’ Ceiling, Tile, Utility Sink
- Level: First
- Area: 63
- Dimensions: 9 x 7
Heating
- Central 1
Cooling
- Central 1
Appliances
- Included: Dishwasher, Disposal
Features
- Basement: Crawl Space
- Number of fireplaces: 1
- Fireplace features: Gas Log, One
Interior area
- Total interior livable area: 3,422 sqft
Property
Parking
- Parking features: Garage-Two Car, Driveway-Concrete
Features
- Levels: Two
- Stories: 2
- Patio & porch: Deck, Screened
- Exterior features: Sprinkler Sys
Lot
- Size: 0.47 Acres
- Dimensions: 118 x 175
Details
- Parcel number: 15 07 26 0 007 010.000
Construction
Type & style
- Home type: SingleFamily
- Property subtype: Single Family Residence
Condition
- New construction: No
Utilities & green energy
- Sewer: Public Sewer
- Water: Public
Community & neighborhood
Location
- Region: Hartselle
- Subdivision: Hickory Heights
Price history
| Date | Event | Price |
|---|---|---|
| 6/17/2025 | Sold | $465,000-6.8%$136/sqft |
Source: | ||
| 6/12/2025 | Pending sale | $499,000$146/sqft |
Source: | ||
| 5/5/2025 | Price change | $499,000-5.3%$146/sqft |
Source: | ||
| 4/8/2025 | Price change | $527,000-1.9%$154/sqft |
Source: | ||
| 2/5/2025 | Listed for sale | $537,254+117.2%$157/sqft |
Source: | ||
Public tax history
| Year | Property taxes | Tax assessment |
|---|---|---|
| 2024 | -- | $32,840 -1.1% |
| 2023 | -- | $33,220 -1.1% |
| 2022 | -- | $33,600 +40.8% |
Find assessor info on the county website
Neighborhood: 35640
Nearby schools
GreatSchools rating
- 10/10Barkley Bridge Elementary SchoolGrades: PK-4Distance: 1.4 mi
- 10/10Hartselle Jr High SchoolGrades: 7-8Distance: 3.1 mi
- 8/10Hartselle High SchoolGrades: 9-12Distance: 3.5 mi
Schools provided by the listing agent
- Elementary: Barkley Bridge
- Middle: Hartselle
- High: Hartselle
Source: ValleyMLS. This data may not be complete. We recommend contacting the local school district to confirm school assignments for this home.

Get pre-qualified for a loan
At Zillow Home Loans, we can pre-qualify you in as little as 5 minutes with no impact to your credit score.An equal housing lender. NMLS #10287.


