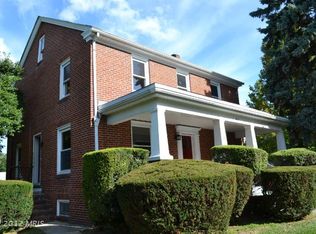Original 1935 Curry designed custom home showcases quality craftsmanship. Transitional floor plan features a stunning modern addition that blends modern elements and convenience with vintage style. Beautiful hardwood floors throughout the home. Natural gas heat, hot water, cook top and fireplace. Zoned HVAC with radiant floor heating! Main level includes large living room with gas fireplace, sun room opening to flagstone patio, and separate dining room/office. Modern, gourmet kitchen with large island, granite counters, SS appliances, and skylights is open to breakfast area and sensational screened porch. Screened porch features double doors to flagstone patio with brick accents. Upper level includes exceptional primary bedroom suite featuring updated, ensuite bathroom, walk-in closet and laundry. Two additional large bedrooms with spacious, walk-in closets and hall bathroom. Clean and dry unfinished lower level with utility sink. Multiple patios and porches, lush, professional landscaping and fenced garden create a tranquil oasis in the heart of city living. 1000 square foot detached building at the rear of the property has incredible potential - workshop, office, gym, or use as an oversized 2-car garage. Building is insulated, climate controlled (heat/AC), has 100 amp electric service, and an additional 300 sq ft floored, unfinished space on upper level with 2 full sized windows. 2021 Frederick City Auxiliary Dwelling Unit ordinance may allow conversion of the outbuilding into a separate apartment, guest house, or in-law suite! Imagine the possibilities! Driveway off alley provides additional off-street parking. Walk to Hood College, Culler Lake, Baker Park, historic downtown Frederick, schools, Common Market, Starbucks and Frederick Health Hospital. Convenient to major commuter routes, shopping, dining, schools and parks.
This property is off market, which means it's not currently listed for sale or rent on Zillow. This may be different from what's available on other websites or public sources.

