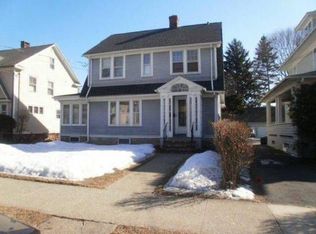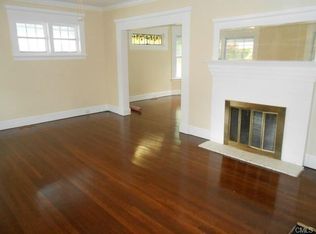Classic Colonial situated on an oversized lot .23 acres. 3 - 5 Bedrooms gives this Great Potential for Rental Property Income!! Or great for a large family that needs an office area or playroom. Large detached 2 car garage set beck with working electrical.. can be a great workshop!! House needs updates and TLC. This home is being sold "AS IS" so make an offer!! Very close to Sacred Heart bring your investors today!!!!
This property is off market, which means it's not currently listed for sale or rent on Zillow. This may be different from what's available on other websites or public sources.


