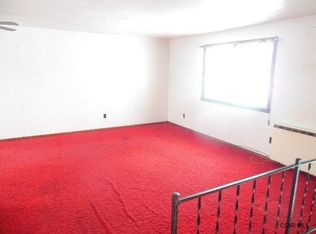Just a few miles out of Somerset is the location for this ranch home on 2.26 acres. Features include 3 bedrooms, 3 baths, family room with fireplace, main floor laundry, huge pantry closet, large rear deck and attached 2 car garage. The home is serviced with oil, propane or coal heat, well and septic. Additionally, there is a heated 28x38 steel building with a concrete floor that would be great for storage or a hobby area.
This property is off market, which means it's not currently listed for sale or rent on Zillow. This may be different from what's available on other websites or public sources.
