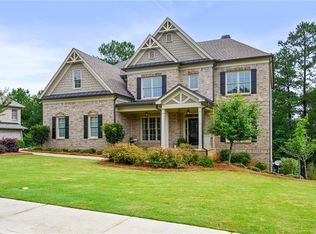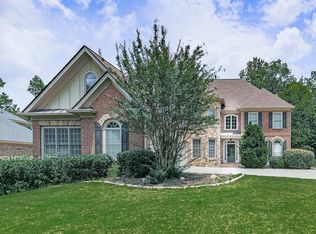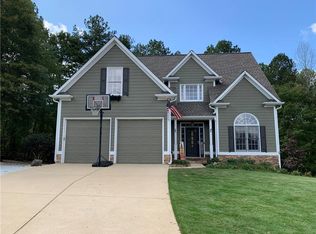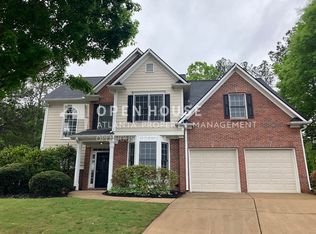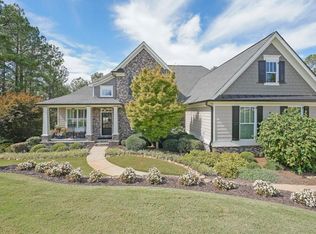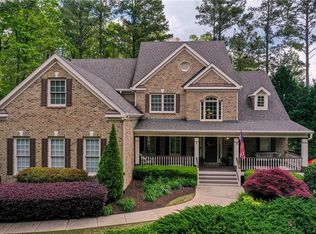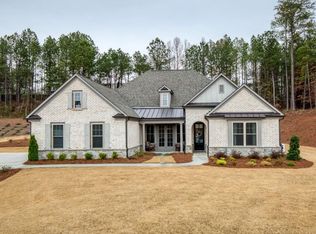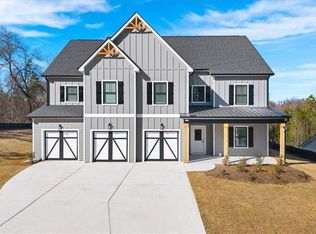You must see this exquisite custom sanctuary and experience luxury living redefined in The Estates. For the most discerning buyers seeking unparalleled elegance and modern sophistication, this like-new 2023 custom masterpiece rivals the finest residences in Governors Towne Club. Nestled on a serene, private street in The Estates-adjacent to the prestigious Bentwater Country Club golf community-this brick-clad gem is priced an astonishing $200K below its 2025 appraised value, offering extraordinary value in a league of its own. Step into over 6,800 square feet of refined luxury across three impeccably finished levels, featuring six spacious bedrooms and six full bathrooms. Every detail exudes timeless opulence, from gleaming hardwoods flowing seamlessly throughout to dual owner's suites designed for ultimate indulgence. The main-level primary retreat boasts a spa-inspired bathroom with an oversized shower, freestanding soaking tub, and expansive his-and-hers closets, plus private garage access-ideal for esteemed guests or multigenerational living. Entertain with effortless grace in the open-concept heart of the home: a dramatic two-story foyer bathed in natural light from abundant windows leads to a chef's dream kitchen. Custom cabinetry soars to the ceiling, framing an oversized quartz island, serving bar, premium stainless appliances, instant hot water, and a generous walk-in pantry. Overlook the inviting keeping room with floor-to-ceiling vistas and the grand living room, anchored by bespoke built-ins and a cozy gas fireplace. Ascend to the second level for three en-suite bedrooms with luxurious tile accents and seamless glass showers, plus a lavish secondary owner's suite. This private haven includes a fireside sitting area, morning coffee bar, beverage center, and a custom closet vast enough for a dressing island-all complemented by a dedicated laundry room with quartz counters and bespoke cabinetry. The terrace-level basement is an entertainer's paradise: a custom bar, state-of-the-art gym with specialized flooring, expansive open living spaces, and a walkout patio featuring a stone fireplace. A versatile guest bedroom and bath double as the perfect office or flex space. Outside, dual covered decks with unique cedar-plank ceilings and a stone fireplace create idyllic retreats for warm gatherings, while the three-car side-entry garage ensures seamless arrivals. Elevate your lifestyle in this thoughtfully crafted haven, moments from top-rated schools, fine dining, upscale shopping, I-75, Downtown Acworth, and the sparkling shores of Lake Allatoona. This is more than a home—it's your gateway to effortless luxury. Schedule your private viewing today and claim the pinnacle of refined living. Home comes with two year old upscale refrigerator, two washers and two dryers. Elevate your lifestyle in this thoughtfully crafted haven, moments from top-rated schools, fine dining, upscale shopping, I-75, Downtown Acworth, and the sparkling shores of Lake Allatoona. This is more than a home—it's your gateway to effortless luxury. Schedule your private viewing today and claim the pinnacle of refined living.
Coming soon 01/07
Street View
$999,900
407 Estates View Dr, Acworth, GA 30101
6beds
7,191sqft
Est.:
Single Family Residence, Residential
Built in 2023
0.36 Acres Lot
$1,119,300 Zestimate®
$139/sqft
$58/mo HOA
What's special
- 1 day |
- 70 |
- 0 |
Zillow last checked: 8 hours ago
Listing updated: 19 hours ago
Listing Provided by:
Kim Smith,
Maximum One Community Realtors
Source: FMLS GA,MLS#: 7693024
Facts & features
Interior
Bedrooms & bathrooms
- Bedrooms: 6
- Bathrooms: 7
- Full bathrooms: 6
- 1/2 bathrooms: 1
- Main level bathrooms: 1
- Main level bedrooms: 1
Rooms
- Room types: Basement, Computer Room, Exercise Room, Family Room, Game Room, Media Room, Sun Room
Primary bedroom
- Features: Master on Main, Oversized Master, Sitting Room
- Level: Master on Main, Oversized Master, Sitting Room
Bedroom
- Features: Master on Main, Oversized Master, Sitting Room
Primary bathroom
- Features: Double Vanity, Separate His/Hers, Separate Tub/Shower, Soaking Tub
Dining room
- Features: Seats 12+, Separate Dining Room
Kitchen
- Features: Breakfast Room, Cabinets Other, Keeping Room, Kitchen Island, Pantry Walk-In, Stone Counters, View to Family Room
Heating
- Forced Air, Natural Gas, Zoned
Cooling
- Ceiling Fan(s), Central Air, Electric, Zoned
Appliances
- Included: Dishwasher, Disposal, Dryer, Electric Oven, Gas Cooktop, Gas Water Heater, Microwave, Range Hood, Refrigerator, Self Cleaning Oven
- Laundry: Laundry Room, Main Level, Upper Level
Features
- Bookcases, Coffered Ceiling(s), Double Vanity, Entrance Foyer, High Ceilings 9 ft Lower, High Ceilings 9 ft Upper, High Ceilings 10 ft Main
- Flooring: Ceramic Tile, Hardwood
- Windows: Double Pane Windows, Window Treatments
- Basement: Daylight,Exterior Entry,Finished,Finished Bath,Full,Walk-Out Access
- Number of fireplaces: 4
- Fireplace features: Factory Built, Family Room, Gas Starter, Living Room, Master Bedroom, Outside
- Common walls with other units/homes: No Common Walls
Interior area
- Total structure area: 7,191
- Total interior livable area: 7,191 sqft
- Finished area above ground: 6,876
Property
Parking
- Total spaces: 3
- Parking features: Garage, Garage Door Opener, Garage Faces Side, Kitchen Level, Level Driveway
- Garage spaces: 3
- Has uncovered spaces: Yes
Accessibility
- Accessibility features: None
Features
- Levels: Three Or More
- Patio & porch: Covered, Deck
- Exterior features: Lighting, Rain Gutters, No Dock
- Pool features: None
- Spa features: None
- Fencing: None
- Has view: Yes
- View description: Neighborhood, Trees/Woods
- Waterfront features: None
- Body of water: None
Lot
- Size: 0.36 Acres
- Dimensions: 99x150x100x154
- Features: Back Yard, Landscaped, Level, Sprinklers In Front, Sprinklers In Rear, Wooded
Details
- Additional structures: None
- Parcel number: 012340070000
- Other equipment: Irrigation Equipment
- Horse amenities: None
Construction
Type & style
- Home type: SingleFamily
- Architectural style: Craftsman,Traditional
- Property subtype: Single Family Residence, Residential
Materials
- Brick 3 Sides, Cement Siding
- Foundation: Brick/Mortar, Concrete Perimeter
- Roof: Composition
Condition
- Resale
- New construction: No
- Year built: 2023
Utilities & green energy
- Electric: 110 Volts, 220 Volts in Garage, 220 Volts in Laundry
- Sewer: Public Sewer
- Water: Public
- Utilities for property: Cable Available, Electricity Available, Natural Gas Available, Phone Available, Sewer Available, Underground Utilities, Water Available
Green energy
- Energy efficient items: None
- Energy generation: None
Community & HOA
Community
- Features: Homeowners Assoc, Near Schools, Near Shopping, Pickleball, Pool, Sidewalks, Tennis Court(s)
- Security: Secured Garage/Parking, Security Lights, Security System Owned, Smoke Detector(s)
- Subdivision: The Estates
HOA
- Has HOA: Yes
- Services included: Reserve Fund, Swim, Tennis
- HOA fee: $690 annually
Location
- Region: Acworth
Financial & listing details
- Price per square foot: $139/sqft
- Tax assessed value: $1,117,100
- Annual tax amount: $10,668
- Date on market: 12/16/2025
- Listing terms: Cash,Conventional,FHA,VA Loan
- Electric utility on property: Yes
- Road surface type: Asphalt
Estimated market value
$1,119,300
$1.06M - $1.18M
$5,605/mo
Price history
Price history
| Date | Event | Price |
|---|---|---|
| 10/29/2025 | Listing removed | $1,150,000$160/sqft |
Source: | ||
| 8/4/2025 | Listed for sale | $1,150,000-2.1%$160/sqft |
Source: | ||
| 7/30/2025 | Listing removed | $1,175,000$163/sqft |
Source: | ||
| 7/10/2025 | Price change | $1,175,000-4.1%$163/sqft |
Source: | ||
| 6/9/2025 | Price change | $1,225,000-5.4%$170/sqft |
Source: | ||
Public tax history
Public tax history
| Year | Property taxes | Tax assessment |
|---|---|---|
| 2025 | $10,682 +7.9% | $446,840 +14.6% |
| 2024 | $9,902 +1317.2% | $389,920 +1292.6% |
| 2023 | $699 +0.2% | $28,000 |
Find assessor info on the county website
BuyAbility℠ payment
Est. payment
$5,843/mo
Principal & interest
$4802
Property taxes
$633
Other costs
$408
Climate risks
Neighborhood: 30101
Nearby schools
GreatSchools rating
- 6/10Floyd L. Shelton Elementary School At CrossroadGrades: PK-5Distance: 2.4 mi
- 7/10Sammy Mcclure Sr. Middle SchoolGrades: 6-8Distance: 2.7 mi
- 7/10North Paulding High SchoolGrades: 9-12Distance: 2.6 mi
Schools provided by the listing agent
- Elementary: Burnt Hickory
- Middle: Sammy McClure Sr.
- High: North Paulding
Source: FMLS GA. This data may not be complete. We recommend contacting the local school district to confirm school assignments for this home.
- Loading
