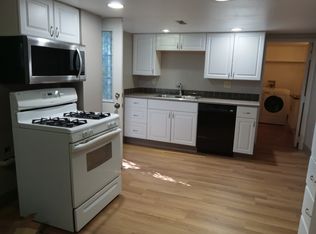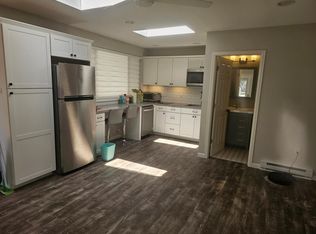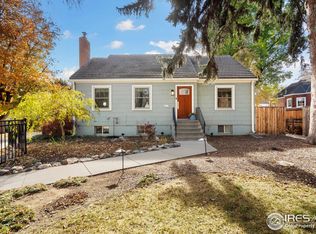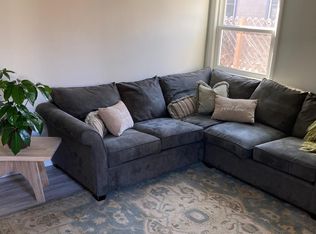Sold for $896,900 on 02/10/23
$896,900
407 E Prospect Rd, Fort Collins, CO 80525
4beds
3,242sqft
Residential-Detached, Residential
Built in 1937
0.39 Acres Lot
$942,200 Zestimate®
$277/sqft
$2,032 Estimated rent
Home value
$942,200
$886,000 - $1.02M
$2,032/mo
Zestimate® history
Loading...
Owner options
Explore your selling options
What's special
Welcome to this updated home with amazing Old Town charm and a fantastic location! A short distance to CSU Campus and Canvas Stadium, Downtown Shopping, Restaurants, Festivals, Bars, and Breweries. Recent updates include flooring, paint, remodeled kitchen & baths, added new wet bar, new paint, and AC & HVAC. The garage has a new roof and insulation. Featuring a large laundry room, large primary bedroom, 2 fireplaces, original built-ins, and a fully self-contained basement for in-laws or extra income with the home located in the short-term rental zone, a rare find! The spacious and tall attic space would be great to add a master suite, kid's playroom, bunk area, etc. The entire huge .38-acre lot is beautifully landscaped and has 5 separate outdoor living spaces to fully enjoy this beautiful private backyard. The lot offers enough space to expand the home, build a large garage, or even add a carriage house in the back of the home! The mature trees offer plenty of shade, a screened outdoor patio bungalow, raised garden beds, and enough space for multiple yard activities or even your own swimming pool. The side of the house allows for a Large RV or boat storage. This home will have you truly impressed.
Zillow last checked: 8 hours ago
Listing updated: August 01, 2024 at 10:07pm
Listed by:
Kyle Basnar 970-221-0700,
Group Mulberry
Bought with:
Justin Chipman
Source: IRES,MLS#: 980468
Facts & features
Interior
Bedrooms & bathrooms
- Bedrooms: 4
- Bathrooms: 2
- Full bathrooms: 2
- Main level bedrooms: 2
Primary bedroom
- Area: 216
- Dimensions: 18 x 12
Bedroom 2
- Area: 121
- Dimensions: 11 x 11
Bedroom 3
- Area: 121
- Dimensions: 11 x 11
Bedroom 4
- Area: 247
- Dimensions: 19 x 13
Dining room
- Area: 143
- Dimensions: 13 x 11
Kitchen
- Area: 400
- Dimensions: 20 x 20
Living room
- Area: 280
- Dimensions: 20 x 14
Heating
- Forced Air
Cooling
- Central Air
Appliances
- Included: Gas Range/Oven, Dishwasher, Refrigerator, Microwave
- Laundry: Washer/Dryer Hookups, In Basement
Features
- Eat-in Kitchen, Separate Dining Room, Pantry
- Flooring: Wood, Wood Floors, Carpet
- Windows: Window Coverings
- Basement: Full,Partially Finished
- Has fireplace: Yes
- Fireplace features: 2+ Fireplaces, Gas, Living Room, Family/Recreation Room Fireplace
Interior area
- Total structure area: 3,242
- Total interior livable area: 3,242 sqft
- Finished area above ground: 1,621
- Finished area below ground: 1,621
Property
Parking
- Total spaces: 2
- Parking features: Garage
- Garage spaces: 2
- Details: Garage Type: Detached
Features
- Stories: 1
- Patio & porch: Patio
- Fencing: Wood
Lot
- Size: 0.39 Acres
Details
- Additional structures: Workshop, Storage
- Parcel number: R0109606
- Zoning: LMN
- Special conditions: Private Owner
Construction
Type & style
- Home type: SingleFamily
- Architectural style: Ranch
- Property subtype: Residential-Detached, Residential
Materials
- Wood/Frame, Brick
- Roof: Composition
Condition
- Not New, Previously Owned
- New construction: No
- Year built: 1937
Utilities & green energy
- Electric: Electric, City of FTC
- Gas: Natural Gas, Xcel
- Sewer: City Sewer
- Water: City Water, City of FTC
- Utilities for property: Natural Gas Available, Electricity Available
Community & neighborhood
Location
- Region: Fort Collins
- Subdivision: Gray-Strecker
Other
Other facts
- Listing terms: Cash,Conventional
Price history
| Date | Event | Price |
|---|---|---|
| 2/10/2023 | Sold | $896,900+0.2%$277/sqft |
Source: | ||
| 1/11/2023 | Listed for sale | $895,000+3.5%$276/sqft |
Source: | ||
| 8/3/2021 | Sold | $865,100+4.9%$267/sqft |
Source: Public Record Report a problem | ||
| 7/26/2021 | Pending sale | $825,000$254/sqft |
Source: | ||
| 7/8/2021 | Listed for sale | $825,000+312.5%$254/sqft |
Source: | ||
Public tax history
| Year | Property taxes | Tax assessment |
|---|---|---|
| 2024 | $4,221 +15.7% | $50,196 -0.4% |
| 2023 | $3,649 +19% | $50,399 +30.4% |
| 2022 | $3,066 -20% | $38,642 +16.9% |
Find assessor info on the county website
Neighborhood: Old Prospect
Nearby schools
GreatSchools rating
- 8/10O'Dea Elementary SchoolGrades: K-5Distance: 0.8 mi
- 5/10Lesher Middle SchoolGrades: 6-8Distance: 0.3 mi
- 8/10Fort Collins High SchoolGrades: 9-12Distance: 2.5 mi
Schools provided by the listing agent
- Elementary: Odea
- Middle: Lesher
- High: Ft Collins
Source: IRES. This data may not be complete. We recommend contacting the local school district to confirm school assignments for this home.
Get a cash offer in 3 minutes
Find out how much your home could sell for in as little as 3 minutes with a no-obligation cash offer.
Estimated market value
$942,200
Get a cash offer in 3 minutes
Find out how much your home could sell for in as little as 3 minutes with a no-obligation cash offer.
Estimated market value
$942,200



