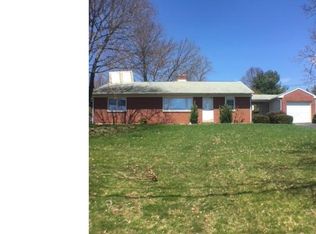Sold for $345,000
$345,000
407 E Moyer Rd, Pottstown, PA 19464
3beds
1,344sqft
Single Family Residence
Built in 1955
1.4 Acres Lot
$356,900 Zestimate®
$257/sqft
$2,097 Estimated rent
Home value
$356,900
$311,000 - $400,000
$2,097/mo
Zestimate® history
Loading...
Owner options
Explore your selling options
What's special
Welcome to 407 East Moyer Road! This lovely ranch style home is situated on 1.4 acre lot in Boyertown Schools. As you enter the front door you are greeted by a large living room area with hardwood floors with a center fire place complete with a brand new pellet stove insert. As you move through you will find a formal dining area with hardwoods and a recently updated kitchen with quartz counter tops and stainless steel appliances! On the other side of the home you will find three spacious bedrooms and a full-size bathroom with a double vanity. Outside there is a perfect patio to enjoy the full view of the back yard. There also is a covered breezeway leading to a one car garage. There is a huge open basement with a cedar closet just waiting to be finished!! Schedule your private tour today!
Zillow last checked: 8 hours ago
Listing updated: February 20, 2024 at 11:46am
Listed by:
Andrea Arnold 484-941-4760,
RE/MAX Synergy
Bought with:
Tyler Swartz, rs363623
Keller Williams Platinum Realty - Wyomissing
Tyler Miller, RS331030
Keller Williams Platinum Realty - Wyomissing
Source: Bright MLS,MLS#: PAMC2089006
Facts & features
Interior
Bedrooms & bathrooms
- Bedrooms: 3
- Bathrooms: 1
- Full bathrooms: 1
- Main level bathrooms: 1
- Main level bedrooms: 3
Basement
- Area: 0
Heating
- Other, Electric
Cooling
- Ductless, Electric
Appliances
- Included: Dishwasher, Oven/Range - Electric, Refrigerator, Washer, Water Heater, Water Conditioner - Owned, Microwave, Dryer, Water Treat System, Electric Water Heater
- Laundry: In Basement
Features
- Ceiling Fan(s), Dining Area, Entry Level Bedroom, Pantry
- Flooring: Hardwood, Carpet
- Basement: Unfinished,Exterior Entry,Full
- Number of fireplaces: 1
- Fireplace features: Brick, Insert, Other, Pellet Stove
Interior area
- Total structure area: 1,344
- Total interior livable area: 1,344 sqft
- Finished area above ground: 1,344
- Finished area below ground: 0
Property
Parking
- Total spaces: 6
- Parking features: Driveway, Off Street
- Uncovered spaces: 6
Accessibility
- Accessibility features: None
Features
- Levels: One
- Stories: 1
- Pool features: None
Lot
- Size: 1.40 Acres
- Dimensions: 100.00 x 0.00
Details
- Additional structures: Above Grade, Below Grade
- Parcel number: 470005156008
- Zoning: 1101
- Zoning description: Residential
- Special conditions: Standard
Construction
Type & style
- Home type: SingleFamily
- Architectural style: Ranch/Rambler
- Property subtype: Single Family Residence
Materials
- Stucco
- Foundation: Block
- Roof: Shingle
Condition
- Excellent
- New construction: No
- Year built: 1955
Utilities & green energy
- Sewer: Public Sewer
- Water: Well
Community & neighborhood
Location
- Region: Pottstown
- Subdivision: None Available
- Municipality: NEW HANOVER TWP
Other
Other facts
- Listing agreement: Exclusive Right To Sell
- Listing terms: Cash,Conventional,FHA,VA Loan
- Ownership: Fee Simple
Price history
| Date | Event | Price |
|---|---|---|
| 2/19/2024 | Sold | $345,000-2.8%$257/sqft |
Source: | ||
| 1/5/2024 | Pending sale | $354,900$264/sqft |
Source: | ||
| 12/31/2023 | Price change | $354,900-1.4%$264/sqft |
Source: | ||
| 12/6/2023 | Price change | $359,900-2.7%$268/sqft |
Source: | ||
| 11/11/2023 | Listed for sale | $369,900+17.4%$275/sqft |
Source: | ||
Public tax history
Tax history is unavailable.
Neighborhood: 19464
Nearby schools
GreatSchools rating
- 6/10Gilbertsville El SchoolGrades: K-5Distance: 2.1 mi
- 7/10Boyertown Area Jhs-EastGrades: 6-8Distance: 2.3 mi
- 6/10Boyertown Area Senior High SchoolGrades: PK,9-12Distance: 3.1 mi
Schools provided by the listing agent
- District: Boyertown Area
Source: Bright MLS. This data may not be complete. We recommend contacting the local school district to confirm school assignments for this home.
Get a cash offer in 3 minutes
Find out how much your home could sell for in as little as 3 minutes with a no-obligation cash offer.
Estimated market value$356,900
Get a cash offer in 3 minutes
Find out how much your home could sell for in as little as 3 minutes with a no-obligation cash offer.
Estimated market value
$356,900
