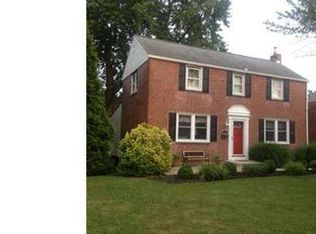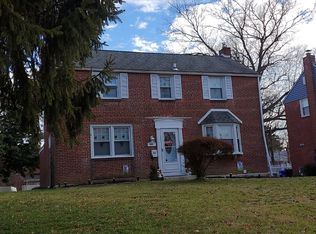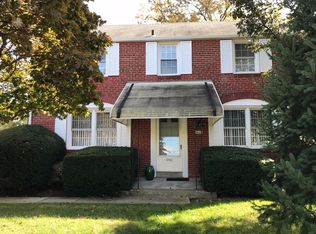Completely renovated, simply stunning brick colonial with new addition located in the Chatham Park area of Havertown! At 407 E Manoa Rd., you'll discover a wonderful opportunity to own a beautifully styled home within walking distance to the top rated Haverford School District. The first floor updated open concept floor plan boasts numerous high-end updates while showcasing quintessential Philadelphia charm & exposed brick walls, gas fireplace, new vinyl floors throughout, fully renovated kitchen featuring farmhouse sink, LG smart appliances including Smart wi-fi Enabled Instaview Fridge, and mobile accent island, new sliding patio door with deck landing to large backyard, and updated shed with new roof. The second floor features an incredible large primary bedroom retreat with dedicated new HVAC, vaulted ceilings, exposed brick wall, his/her walk in closets, luxurious spa-like bath with soaker tub, huge walk-in shower with rain head, and double vanity. Three additional bedrooms with closets, and full bath with tub complete the second floor. The finished basement has endless potential! Use it as a home gym, play room or game room for adults with lots of natural light and updated powder room. Laundry area features new GE washer/dryer, double mud sink and plentiful storage. This beautiful remodel includes new roof, new windows, 200 amp electric, dual zone HVAC and much more! Enjoy a short walk to shops, restaurants, library and YMCA. Request an appointment today! 2022-07-30
This property is off market, which means it's not currently listed for sale or rent on Zillow. This may be different from what's available on other websites or public sources.


