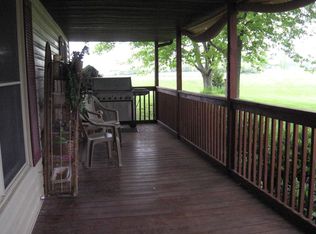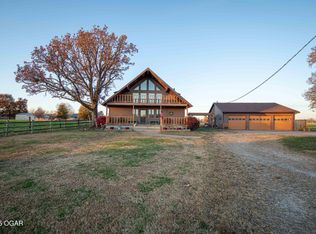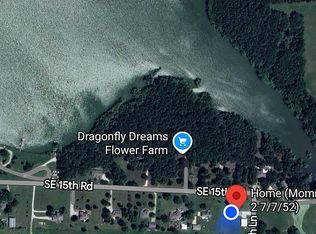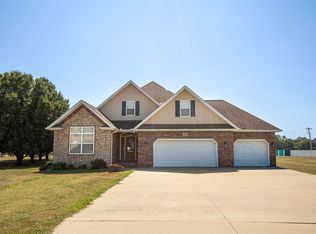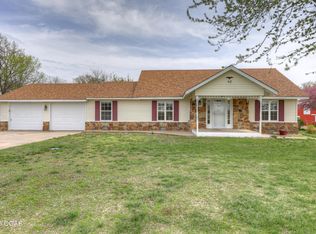Peaceful Retreat on 5.2 Acres with Pool, Guest/Pool House & More!
Welcome to your own slice of serenity! This beautifully maintained 3-bedroom, 3-bathroom home is nestled on 5.2 private acres and offers the perfect blend of comfort, space, and outdoor living. Step inside to find a warm and inviting interior featuring a stunning stone fireplace, spacious living areas, large kitchen with ample countertop space, and a large primary suite complete with a walk-in shower and ample closet space.
The finished basement offers a versatile rec room with full bathroom and two bedrooms—perfect for entertaining, relaxing, or hobby space. Outside, enjoy summer days lounging by the in-ground pool or hosting guests in the charming pool house, complete with its own bedroom and bathroom for added convenience and privacy.
A covered back composite deck provides the ideal setting for morning coffee or evening gatherings overlooking the peaceful landscape. The property also includes a 3-car detached garage, a loafing shed for animals or storage, and plenty of room to roam, garden, or simply unwind.
Active
Price cut: $2.5K (1/7)
$395,000
407 E Central Rd, Lamar, MO 64759
4beds
2,326sqft
Est.:
Single Family Residence
Built in 1982
5 Acres Lot
$393,100 Zestimate®
$170/sqft
$-- HOA
What's special
Stunning stone fireplaceFinished basementIn-ground poolCovered back composite deckPeaceful landscapeCharming pool houseLarge primary suite
- 198 days |
- 860 |
- 46 |
Likely to sell faster than
Zillow last checked: 8 hours ago
Listing updated: January 07, 2026 at 10:21am
Listed by:
The Denney Team, Courtney Denney 417-392-0331,
Realty One Group Ovation
Source: Ozark Gateway AOR,MLS#: 254247
Tour with a local agent
Facts & features
Interior
Bedrooms & bathrooms
- Bedrooms: 4
- Bathrooms: 4
- Full bathrooms: 4
Primary bedroom
- Dimensions: 13.9 x 22.9
Bedroom 2
- Dimensions: 12.83 x 13.75
Bedroom 3
- Dimensions: 11.33 x 14
Bonus room
- Description: Rec room
- Dimensions: 20.33 x 10.9
Kitchen
- Description: Includes dining area
- Dimensions: 13 x 23
Living room
- Dimensions: 14 x 23
Other
- Description: Pool house living room
- Dimensions: 13.25 x 19.17
Other
- Description: Pool house bedroom
- Dimensions: 11.58 x 13.25
Heating
- Propane
Cooling
- Has cooling: Yes
Features
- Ceiling Fan(s), Eat-in Kitchen
- Flooring: Concrete, Vinyl
- Has basement: Yes
- Has fireplace: Yes
Interior area
- Total structure area: 2,326
- Total interior livable area: 2,326 sqft
- Finished area above ground: 1,540
- Finished area below ground: 786
Property
Parking
- Total spaces: 5
- Parking features: Garage Door Opener
- Garage spaces: 3
- Carport spaces: 2
- Covered spaces: 5
- Details: 3 Car Det Garage, 2 Car Att Carport
Features
- Patio & porch: Covered, Deck, Porch
- Has private pool: Yes
- Fencing: Barbed Wire
Lot
- Size: 5 Acres
- Dimensions: 5.2 acres
- Features: Pasture, Rural
Details
- Additional structures: Storage, Pool House
- Parcel number: 0908.02700.0000008.000
- Horses can be raised: Yes
Construction
Type & style
- Home type: SingleFamily
- Architectural style: Traditional
- Property subtype: Single Family Residence
Materials
- Hard Board, Stone, Vinyl
- Foundation: Concrete Perimeter
Condition
- Year built: 1982
Utilities & green energy
- Sewer: Septic Tank
- Utilities for property: Electricity Available
Community & HOA
Location
- Region: Lamar
Financial & listing details
- Price per square foot: $170/sqft
- Tax assessed value: $121,930
- Annual tax amount: $1,366
- Date on market: 8/1/2025
- Listing terms: Cash,Conventional,FHA
- Electric utility on property: Yes
Estimated market value
$393,100
$373,000 - $413,000
$2,142/mo
Price history
Price history
| Date | Event | Price |
|---|---|---|
| 1/7/2026 | Price change | $395,000-0.6%$170/sqft |
Source: | ||
| 12/2/2025 | Price change | $397,500-0.6%$171/sqft |
Source: | ||
| 8/1/2025 | Listed for sale | $399,900-5.9%$172/sqft |
Source: | ||
| 5/30/2025 | Listing removed | $425,000$183/sqft |
Source: | ||
| 4/8/2025 | Price change | $425,000-2.3%$183/sqft |
Source: | ||
Public tax history
Public tax history
| Year | Property taxes | Tax assessment |
|---|---|---|
| 2024 | $1,367 +0% | $23,000 |
| 2023 | $1,366 +6.2% | $23,000 +6.3% |
| 2022 | $1,287 -0.1% | $21,640 |
Find assessor info on the county website
BuyAbility℠ payment
Est. payment
$2,264/mo
Principal & interest
$1882
Property taxes
$244
Home insurance
$138
Climate risks
Neighborhood: 64759
Nearby schools
GreatSchools rating
- NAEast Elementary SchoolGrades: PK-2Distance: 1.8 mi
- 7/10Lamar Middle SchoolGrades: 6-8Distance: 3 mi
- 2/10Lamar High SchoolGrades: 9-12Distance: 3 mi
Schools provided by the listing agent
- Elementary: Lamar
- Middle: Lamar
Source: Ozark Gateway AOR. This data may not be complete. We recommend contacting the local school district to confirm school assignments for this home.
- Loading
- Loading
