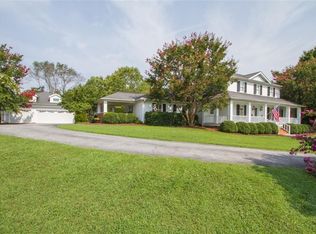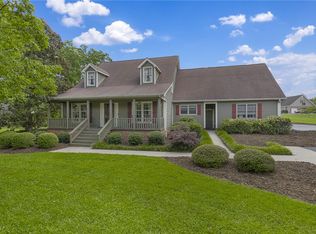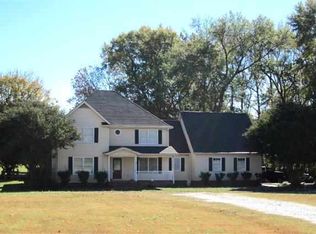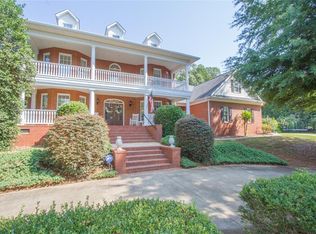Sold for $490,000
$490,000
407 Dove Tree Ln, Anderson, SC 29621
3beds
2,616sqft
Single Family Residence
Built in 1976
2.04 Acres Lot
$529,200 Zestimate®
$187/sqft
$2,422 Estimated rent
Home value
$529,200
$497,000 - $566,000
$2,422/mo
Zestimate® history
Loading...
Owner options
Explore your selling options
What's special
Welcome to your front porch on this stunning Southern Charmer on 2.04 acres in Quail Hollow Subdivision. There is 2800+/-SF, with 3 bedrooms, 3.5 baths. Many updates by current owners; to include all 3.5 bathrooms, gorgeous kitchen, and laundry room. New interior paint, and additional crown molding were added. The upstairs master bedroom suite has French doors that lead to 2nd story balcony, walk-in closet, and the large, updated master bathroom with glass/tile shower and luxurious soaking tub to relax in. New carpet in all the bedrooms, one of the guest bedrooms includes a full bath with walk-in shower which could be considered second master bedroom. Newer Bamboo flooring in main living area, newer siding, multiple new windows & AC unit duct work done 2023. There is an abundance of windows to offer natural lighting throughout!
Two car attached side entry garage with storage room, in addition, there is a detached two bay garage with electricity for your hobby cars, motorcycles, man cave, home gym, endless possibilities! Gutters have been updated and added leaf guard covers on front gutters. Septic inspected and lines cleared in 2023. Fixed the sump pump. The upper balcony was rebuilt, and deck and front porch have been stained. Replaced kitchen/garage interior door 2024.
This beauty will not last with all these beautiful upgrades and on 2 acres, great schools, and NO HOA. Plenty of room for your RV or to add a swimming pool since the septic is in the front yard. Convenient to shopping, VA clinic, hospitals, I-85 and more. Start packing!
Zillow last checked: 8 hours ago
Listing updated: October 03, 2024 at 01:52pm
Listed by:
Luanne Jones 864-202-0991,
Coldwell Banker Caine - Anderson
Bought with:
Kristi Pulliam, 108599
Lake Life Realty - Anderson
Source: WUMLS,MLS#: 20272994 Originating MLS: Western Upstate Association of Realtors
Originating MLS: Western Upstate Association of Realtors
Facts & features
Interior
Bedrooms & bathrooms
- Bedrooms: 3
- Bathrooms: 4
- Full bathrooms: 3
- 1/2 bathrooms: 1
Primary bedroom
- Level: Upper
- Dimensions: 20x14
Bedroom 2
- Level: Upper
- Dimensions: 13x12
Bedroom 3
- Level: Upper
- Dimensions: 16x11
Dining room
- Level: Main
- Dimensions: 20x14
Garage
- Dimensions: 22x30 detached
Great room
- Level: Main
- Dimensions: 20x11
Kitchen
- Level: Main
- Dimensions: 16x11
Laundry
- Level: Main
- Dimensions: 9x9
Living room
- Level: Main
- Dimensions: 20x15
Office
- Level: Main
- Dimensions: 12x11
Other
- Level: Main
- Dimensions: 34x15 (Deck)
Heating
- Central, Electric, Heat Pump
Cooling
- Central Air, Electric, Heat Pump
Appliances
- Included: Dishwasher, Electric Oven, Electric Range, Electric Water Heater, Microwave, Refrigerator, Smooth Cooktop, Plumbed For Ice Maker
- Laundry: Washer Hookup, Electric Dryer Hookup
Features
- Bookcases, Built-in Features, Bathtub, Ceiling Fan(s), Dual Sinks, French Door(s)/Atrium Door(s), Fireplace, Granite Counters, Garden Tub/Roman Tub, Bath in Primary Bedroom, Multiple Primary Suites, Pull Down Attic Stairs, Smooth Ceilings, Separate Shower, Cable TV, Upper Level Primary, Walk-In Closet(s), Walk-In Shower, Window Treatments, Breakfast Area, Workshop
- Flooring: Bamboo, Carpet, Ceramic Tile, Tile
- Doors: French Doors, Storm Door(s)
- Windows: Blinds, Insulated Windows, Tilt-In Windows, Vinyl
- Basement: None,Crawl Space,Sump Pump
- Has fireplace: Yes
- Fireplace features: Gas, Gas Log, Option
Interior area
- Total structure area: 2,800
- Total interior livable area: 2,616 sqft
- Finished area above ground: 2,616
- Finished area below ground: 0
Property
Parking
- Total spaces: 4
- Parking features: Attached, Detached, Garage, Driveway, Garage Door Opener
- Attached garage spaces: 4
Accessibility
- Accessibility features: Low Threshold Shower
Features
- Levels: Two
- Stories: 2
- Patio & porch: Balcony, Deck, Front Porch
- Exterior features: Balcony, Deck, Paved Driveway, Porch, Storm Windows/Doors
- Waterfront features: None
- Body of water: None
Lot
- Size: 2.04 Acres
- Features: Level, Outside City Limits, Subdivision, Sloped, Trees, Wooded
Details
- Parcel number: 1450201017
Construction
Type & style
- Home type: SingleFamily
- Architectural style: Traditional
- Property subtype: Single Family Residence
Materials
- Vinyl Siding
- Foundation: Crawlspace
- Roof: Architectural,Shingle
Condition
- Year built: 1976
Utilities & green energy
- Sewer: Septic Tank
- Water: Public
- Utilities for property: Electricity Available, Natural Gas Available, Septic Available, Water Available, Cable Available, Underground Utilities
Community & neighborhood
Security
- Security features: Smoke Detector(s)
Location
- Region: Anderson
- Subdivision: Quail Hollow Su
HOA & financial
HOA
- Has HOA: No
- Services included: None
Other
Other facts
- Listing agreement: Exclusive Right To Sell
- Listing terms: USDA Loan
Price history
| Date | Event | Price |
|---|---|---|
| 5/21/2024 | Sold | $490,000$187/sqft |
Source: | ||
| 3/30/2024 | Pending sale | $490,000$187/sqft |
Source: | ||
| 3/29/2024 | Listed for sale | $490,000+63.4%$187/sqft |
Source: | ||
| 9/28/2020 | Sold | $299,900$115/sqft |
Source: | ||
| 8/21/2020 | Pending sale | $299,900$115/sqft |
Source: Access Realty, LLC #20231123 Report a problem | ||
Public tax history
| Year | Property taxes | Tax assessment |
|---|---|---|
| 2024 | -- | $14,750 |
| 2023 | $4,460 +2.5% | $14,750 |
| 2022 | $4,350 +10.2% | $14,750 -17.4% |
Find assessor info on the county website
Neighborhood: 29621
Nearby schools
GreatSchools rating
- 10/10North Pointe Elementary School Of ChoiceGrades: PK-5Distance: 1.6 mi
- 7/10Mccants Middle SchoolGrades: 6-8Distance: 3.8 mi
- 8/10T. L. Hanna High SchoolGrades: 9-12Distance: 2 mi
Schools provided by the listing agent
- Elementary: North Pointe Elementary
- Middle: Mccants Middle
- High: Tl Hanna High
Source: WUMLS. This data may not be complete. We recommend contacting the local school district to confirm school assignments for this home.
Get a cash offer in 3 minutes
Find out how much your home could sell for in as little as 3 minutes with a no-obligation cash offer.
Estimated market value$529,200
Get a cash offer in 3 minutes
Find out how much your home could sell for in as little as 3 minutes with a no-obligation cash offer.
Estimated market value
$529,200



