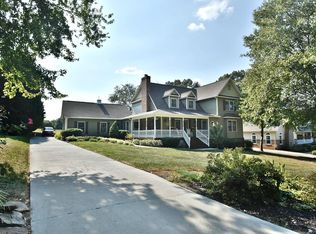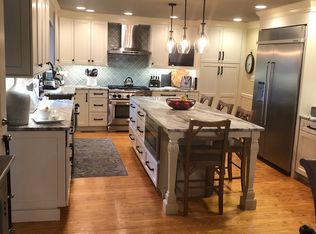ABSOLUTELY the best place to live. Farragut Town center, Award winning schools, Fox Den C.C. all nearby! ALL BRICK Executive Home, backs up to 4 acre reserve! Located on dead-end street. Very private setting. Welcoming front porch w/ copper portico. Main level Foyer, Powder room, Formal LR/Office. Formal DR w/ wainscoting, butler’s pantry. beautiful brick fireplace in den, library- sunroom w/skylights & floor 2 ceiling windows, Bright kitchen w/ Breakfast nook, high end appliances, granite countertops.Dual staircase. 4 large bedrooms up. Hall bath. Owner's suite w/ skylights, abundant closet space, en suite w/soaking tub, dual sinks & linen closet. Huge living area /5th bedroom w/ plenty of extra storage. Retreat outdoors and entertain on large deck. Walk to Neighborhood school, pools, tennis courts, and playground!
This property is off market, which means it's not currently listed for sale or rent on Zillow. This may be different from what's available on other websites or public sources.

