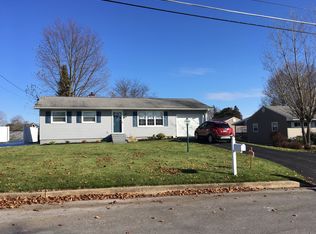Nice ranch home on flat corner lot. Nice patio for outdoor enjoyment. Hardwood floors. Full basement that could finish for extra living space.
This property is off market, which means it's not currently listed for sale or rent on Zillow. This may be different from what's available on other websites or public sources.
