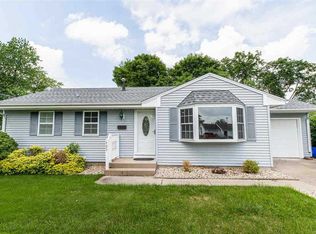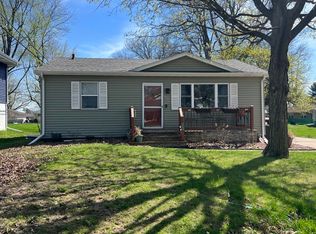Sold for $220,000 on 02/21/25
$220,000
407 Devonshire Rd, Washington, IL 61571
4beds
2,160sqft
Single Family Residence, Residential
Built in 1958
9,583.2 Square Feet Lot
$235,500 Zestimate®
$102/sqft
$2,176 Estimated rent
Home value
$235,500
$195,000 - $283,000
$2,176/mo
Zestimate® history
Loading...
Owner options
Explore your selling options
What's special
SELLER OFFERING $5,000 CREDIT TO BUYER for flooring upgrades or other updates!! Quotes for flooring available from your agent! Ideally located in Devonshire Estates, this spacious 4-bedroom tri-level home offers comfort and versatility. The main level features a welcoming living room with a cozy wood-burning fireplace. Large picture windows flood both the living and family rooms with natural light. Upstairs, you’ll find three bedrooms, including the primary bedroom with a private half bath and two closets for added convenience. The updated full bath on this level has a fresh, modern touch. The largest bedroom is situated in the lower level, offering flexibility to be used as an office, rec room, or additional living space. For storage and workspace, the home includes a 2-stall attached garage and a detached 1.5-stall garage. The fenced backyard features a tiered section perfect for gardening, along with a shed for extra storage. All appliances are included with an accepted offer, making your move effortless! Measurements are approximate and not guaranteed.
Zillow last checked: 8 hours ago
Listing updated: February 27, 2025 at 12:19pm
Listed by:
Megan Krowlek Cell:309-846-2892,
RE/MAX Traders Unlimited
Bought with:
Stephen Schauble, 475152640
The Royal Realty Company Illin
Source: RMLS Alliance,MLS#: PA1255393 Originating MLS: Peoria Area Association of Realtors
Originating MLS: Peoria Area Association of Realtors

Facts & features
Interior
Bedrooms & bathrooms
- Bedrooms: 4
- Bathrooms: 3
- Full bathrooms: 2
- 1/2 bathrooms: 1
Bedroom 1
- Level: Upper
- Dimensions: 13ft 0in x 10ft 0in
Bedroom 2
- Level: Upper
- Dimensions: 10ft 0in x 10ft 0in
Bedroom 3
- Level: Upper
- Dimensions: 13ft 0in x 12ft 0in
Bedroom 4
- Level: Lower
- Dimensions: 20ft 0in x 12ft 0in
Other
- Level: Main
- Dimensions: 9ft 0in x 9ft 0in
Family room
- Level: Main
- Dimensions: 25ft 0in x 11ft 0in
Kitchen
- Level: Main
- Dimensions: 16ft 0in x 9ft 0in
Laundry
- Level: Lower
- Dimensions: 14ft 0in x 13ft 0in
Living room
- Level: Main
- Dimensions: 25ft 0in x 13ft 0in
Lower level
- Area: 630
Main level
- Area: 900
Upper level
- Area: 630
Heating
- Forced Air
Cooling
- Central Air
Appliances
- Included: Dishwasher, Dryer, Microwave, Range, Refrigerator, Washer, Gas Water Heater
Features
- Ceiling Fan(s)
- Windows: Blinds
- Has basement: No
- Number of fireplaces: 1
- Fireplace features: Living Room, Wood Burning
Interior area
- Total structure area: 2,160
- Total interior livable area: 2,160 sqft
Property
Parking
- Total spaces: 3
- Parking features: Attached, Detached, Parking Pad
- Attached garage spaces: 3
- Has uncovered spaces: Yes
- Details: Number Of Garage Remotes: 0
Features
- Patio & porch: Deck, Patio, Porch
Lot
- Size: 9,583 sqft
- Dimensions: 90 x 107
- Features: Corner Lot
Details
- Additional structures: Shed(s)
- Parcel number: 020214207001
Construction
Type & style
- Home type: SingleFamily
- Property subtype: Single Family Residence, Residential
Materials
- Frame, Brick, Vinyl Siding
- Roof: Shingle
Condition
- New construction: No
- Year built: 1958
Utilities & green energy
- Sewer: Public Sewer
- Water: Public
Community & neighborhood
Location
- Region: Washington
- Subdivision: Devonshire Estates
Other
Other facts
- Road surface type: Paved
Price history
| Date | Event | Price |
|---|---|---|
| 2/21/2025 | Sold | $220,000-4.3%$102/sqft |
Source: | ||
| 1/26/2025 | Pending sale | $229,900$106/sqft |
Source: | ||
| 1/9/2025 | Listed for sale | $229,900$106/sqft |
Source: | ||
| 12/18/2024 | Listing removed | $229,900$106/sqft |
Source: | ||
| 12/1/2024 | Price change | $229,900-4.2%$106/sqft |
Source: | ||
Public tax history
| Year | Property taxes | Tax assessment |
|---|---|---|
| 2024 | $5,778 +34% | $75,670 +34% |
| 2023 | $4,313 +5.3% | $56,450 +7% |
| 2022 | $4,096 +4.1% | $52,750 +2.5% |
Find assessor info on the county website
Neighborhood: 61571
Nearby schools
GreatSchools rating
- 10/10Washington Middle SchoolGrades: 5-8Distance: 0.3 mi
- 9/10Washington Community High SchoolGrades: 9-12Distance: 0.8 mi
- 7/10Lincoln Grade SchoolGrades: PK-4Distance: 0.3 mi
Schools provided by the listing agent
- High: Washington
Source: RMLS Alliance. This data may not be complete. We recommend contacting the local school district to confirm school assignments for this home.

Get pre-qualified for a loan
At Zillow Home Loans, we can pre-qualify you in as little as 5 minutes with no impact to your credit score.An equal housing lender. NMLS #10287.

