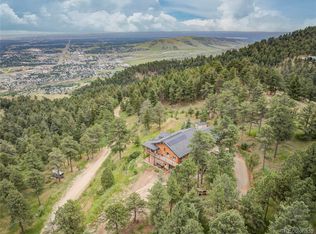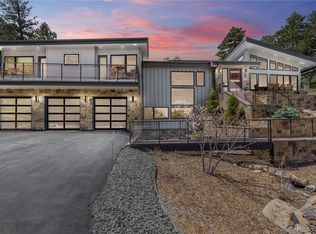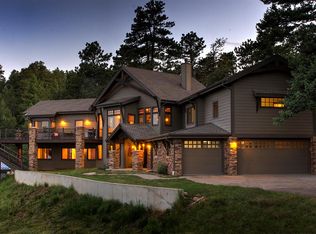Sold for $1,725,000 on 05/10/24
$1,725,000
407 Deadman Gulch Road, Golden, CO 80401
4beds
4,125sqft
Single Family Residence
Built in 2001
1.55 Acres Lot
$1,696,100 Zestimate®
$418/sqft
$4,630 Estimated rent
Home value
$1,696,100
$1.59M - $1.81M
$4,630/mo
Zestimate® history
Loading...
Owner options
Explore your selling options
What's special
Welcome to your dream home with main level living in regal Lookout Mountain, Golden Colorado offering breathtaking big city views! As you arrive, you'll love the easy convenience of no stairway needed to enter this luxurious home. Nestled in a serene setting, this home offers tranquility without any noise to disturb your peace. Step inside to discover a spacious layout adorned with gleaming hardwood floors, creating an elegant ambiance throughout. The expansive newly renovated main living areas seamlessly flow, ideal for both relaxation and entertaining.
Deluxe foyer with open, vaulted ceilings, dynamic floor to ceiling windows, hunky beams greets you at the door. Gourmet kitchen filled with fresh rich custom alder cabinetry by Aritisan, abundant storage, pantry, granite counters, 36 in Thermador dual fuel, deluxe Sub Zero, 8ft slab granite island.
4 Bed, lower level non conform, 3 bath offers versatility to accommodate guests or serve as a private home office. Every aspect has been meticulously designed for comfort, convenience, & luxury living. Prepare to be captivated by the panoramic city views visible from the Trex decks, where you can savor morning coffee or entertain against the backdrop of the mature tree line. For the avid car enthusiast, the 4 car garage/workshop provides ample space.
Indulge your culinary passions in the wonderful covered full outdoor kitchen, complete with all the amenities to enjoy & entertain, surrounded by professionally landscaped gardens, cozy gas fire pit offering total privacy in your outdoor oasis. Rare opportunity to make this haven your own, where every day feels like a retreat. Easy access to I70 and the gateway to the Rocky Mountains for world class skiing and recreating!
Copy/Paste Tour in browser: https://youtu.be/xd7mKY5QBms?si=VNJHOaRZYiAMdXCZ
Zillow last checked: 8 hours ago
Listing updated: October 01, 2024 at 11:02am
Listed by:
Tracy Molleur 303-408-2059 tracy@molleur.com,
Compass - Denver
Bought with:
Corinne Playfair, 100083288
Peak Real Estate Ltd
Source: REcolorado,MLS#: 8812004
Facts & features
Interior
Bedrooms & bathrooms
- Bedrooms: 4
- Bathrooms: 3
- Full bathrooms: 2
- 3/4 bathrooms: 1
- Main level bathrooms: 2
- Main level bedrooms: 2
Bedroom
- Description: Primary Is Spacious And Filled With Natural Light
- Level: Main
Bedroom
- Description: Spacious, Filled With Natural Light, Built Ins
- Level: Main
Bedroom
- Description: 4th Non Conforming Bedroom, Home Office
- Level: Basement
Bedroom
- Description: 3rd Bedroom, Natural Light, Private
- Level: Basement
Bathroom
- Description: Spacious In Size, Dual Sinks, Dual Cabinet Space, Seamless Shower, Soaking Bath Natural Light, Built Ins For Storage
- Level: Main
Bathroom
- Description: Perfect For Guest & Over Flow, Private
- Level: Basement
Bathroom
- Description: Conveniently Located Between Living And Sleeping Areas, New Quartz Counters
- Level: Main
Dining room
- Description: Abundant Natural Light, Custom Alder Built In Cabinets
- Level: Main
Family room
- Description: Cozy And Spacious For Entertaining, Gas Insert Fireplace, Built Ins, Easy Access Through Sliding Glass Doors To Outdoor Patio
- Level: Basement
Gym
- Description: Generous In Size Ideal For Yoga And Home Gym
- Level: Basement
Kitchen
- Description: Gourmet Chefs Dream, Custom Alder Rich Cabinets, Thermador Dual Range, Sub Zero
- Level: Main
Laundry
- Description: Gorgeous Space Filled With More Cabinets
- Level: Main
Living room
- Description: Vaulted Ceilings, Warm Oak Floors, Regal Beams, Views Of The City
- Level: Main
Office
- Description: French Doors, Custom Built Ins, Hardwoods, Large Window With Views
- Level: Main
Heating
- Forced Air, Natural Gas
Cooling
- Central Air
Appliances
- Included: Dishwasher, Dryer, Freezer, Microwave, Oven, Range Hood, Refrigerator, Self Cleaning Oven, Warming Drawer, Washer, Wine Cooler
Features
- Eat-in Kitchen, Kitchen Island, Primary Suite, Smoke Free, Vaulted Ceiling(s), Walk-In Closet(s), Wired for Data
- Flooring: Carpet, Tile, Wood
- Basement: Finished,Partial,Walk-Out Access
- Number of fireplaces: 2
- Fireplace features: Family Room, Living Room
Interior area
- Total structure area: 4,125
- Total interior livable area: 4,125 sqft
- Finished area above ground: 2,456
- Finished area below ground: 1,669
Property
Parking
- Total spaces: 4
- Parking features: Garage - Attached
- Attached garage spaces: 4
Features
- Levels: One
- Stories: 1
- Patio & porch: Deck, Patio
- Exterior features: Fire Pit, Garden, Gas Grill
Lot
- Size: 1.55 Acres
- Features: Landscaped, Level
Details
- Parcel number: 431330
- Zoning: MR-1
- Special conditions: Standard
Construction
Type & style
- Home type: SingleFamily
- Property subtype: Single Family Residence
Materials
- Frame, Stucco
- Roof: Composition
Condition
- Year built: 2001
Utilities & green energy
- Water: Well
Community & neighborhood
Security
- Security features: Smoke Detector(s)
Location
- Region: Golden
- Subdivision: 9-4-70 98015111 Map 1
Other
Other facts
- Listing terms: Cash,Conventional,VA Loan
- Ownership: Individual
Price history
| Date | Event | Price |
|---|---|---|
| 5/10/2024 | Sold | $1,725,000+1.8%$418/sqft |
Source: | ||
| 4/23/2024 | Pending sale | $1,695,000$411/sqft |
Source: | ||
| 4/19/2024 | Listed for sale | $1,695,000+156.8%$411/sqft |
Source: | ||
| 11/15/2010 | Sold | $660,000-5.6%$160/sqft |
Source: Public Record Report a problem | ||
| 7/20/2010 | Listed for sale | $699,000+20%$169/sqft |
Source: Dominion Enterprises #896970 Report a problem | ||
Public tax history
| Year | Property taxes | Tax assessment |
|---|---|---|
| 2024 | $8,391 +34.8% | $95,083 |
| 2023 | $6,224 -1.1% | $95,083 +37.3% |
| 2022 | $6,295 +7.3% | $69,274 -2.8% |
Find assessor info on the county website
Neighborhood: 80401
Nearby schools
GreatSchools rating
- 9/10Ralston Elementary SchoolGrades: K-5Distance: 3.1 mi
- 7/10Bell Middle SchoolGrades: 6-8Distance: 2.2 mi
- 9/10Golden High SchoolGrades: 9-12Distance: 1.9 mi
Schools provided by the listing agent
- Elementary: Ralston
- Middle: Bell
- High: Golden
- District: Jefferson County R-1
Source: REcolorado. This data may not be complete. We recommend contacting the local school district to confirm school assignments for this home.
Get a cash offer in 3 minutes
Find out how much your home could sell for in as little as 3 minutes with a no-obligation cash offer.
Estimated market value
$1,696,100
Get a cash offer in 3 minutes
Find out how much your home could sell for in as little as 3 minutes with a no-obligation cash offer.
Estimated market value
$1,696,100


