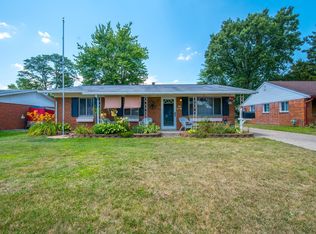Lovely 3 bedroom and 1.5 bath split level home. It has a 2 car detached garage and 2 sheds for addditional storage. This home has newer carpet and a remodeled bathroom. The master bedroom opens up to an outdoor balcony. The home is in walking distance to a nearby park, elementary school and convenience stores. Minutes away from the freeway and a variety of restaurants. Furnace was replaced December 2019. Washer and dryer stay. Seller is asking for all offers to be submitted by Sunday, September 13, 2020 @ 8:00pm, Seller will make a decision on Monday September 14th by noon.
This property is off market, which means it's not currently listed for sale or rent on Zillow. This may be different from what's available on other websites or public sources.
