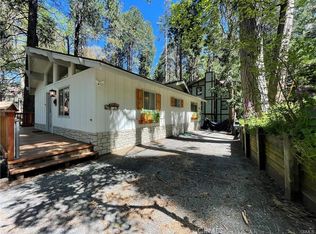Welcome to CASA AZUL, a Creekside cottage located in the tranquil, commuter -friendly area of Dart Canyon. Perched above a seasonal stream, (often year-round), this lovely cottage has the space, solitude, tranquility, that only nature can provide. Level entry across a small bridge brings you to the charming front porch/patio deck. Linger here to the sounds of the soothing creek or enter the expansive, high beamed living area. Picture windows make you feel a part of the outdoors, where a comfortable living room complete with dry bar awaits. A lovely dining area which can accommodate a HUGE dining table is next, flanked by a cozy sitting area with wood burning fireplace. One light-filled bedroom and remodeled bathroom are here, with entry to a nice-sized kitchen. Out the back door you may access the large, flat patio with firepit and bbq area, overlooking the stream. Upstairs is a large loft-style bedroom (playroom, or combo?) with a "secret closet". Downstairs is an expansive primary bedroom with bathroom, sitting area, and access to the semi-finished laundry area, storage, workshop, utility room. There is access to this room from the outside and steps up to the patio area too. Walk to Lake Gregory trail, dog parks, and recreation center from here. Lease this home before it's gone!
House for rent
Street View
$2,600/mo
407 Dart Canyon Rd, Crestline, CA 92325
3beds
1,516sqft
Price may not include required fees and charges.
Singlefamily
Available Tue Jul 1 2025
Small dogs OK
None, ceiling fan
Gas dryer hookup laundry
Off street parking
Central, fireplace
What's special
- 2 days
- on Zillow |
- -- |
- -- |
Travel times
Prepare for your first home with confidence
Consider a first-time homebuyer savings account designed to grow your down payment with up to a 6% match & 4.15% APY.
Facts & features
Interior
Bedrooms & bathrooms
- Bedrooms: 3
- Bathrooms: 2
- Full bathrooms: 2
Rooms
- Room types: Dining Room, Workshop
Heating
- Central, Fireplace
Cooling
- Contact manager
Appliances
- Included: Dryer, Microwave, Range, Refrigerator, Washer
- Laundry: Gas Dryer Hookup, In Unit, Inside, Laundry Room, Washer Hookup
Features
- Beamed Ceilings, Bedroom on Main Level, Ceiling Fan(s), Dry Bar, Living Room Deck Attached, Open Floorplan, Separate/Formal Dining Room, Storage, Tile Counters, Workshop
- Has basement: Yes
- Has fireplace: Yes
Interior area
- Total interior livable area: 1,516 sqft
Property
Parking
- Parking features: Off Street
- Details: Contact manager
Features
- Stories: 3
- Patio & porch: Deck
- Exterior features: Contact manager
Details
- Parcel number: 0339094140000
Construction
Type & style
- Home type: SingleFamily
- Property subtype: SingleFamily
Materials
- Roof: Composition
Condition
- Year built: 1930
Utilities & green energy
- Utilities for property: Garbage
Community & HOA
Location
- Region: Crestline
Financial & listing details
- Lease term: 12 Months
Price history
| Date | Event | Price |
|---|---|---|
| 6/23/2025 | Listed for rent | $2,600+18.2%$2/sqft |
Source: CRMLS #IG25140342 | ||
| 2/26/2024 | Listing removed | -- |
Source: Zillow Rentals | ||
| 2/22/2024 | Price change | $2,200-4.3%$1/sqft |
Source: Zillow Rentals | ||
| 1/30/2024 | Listed for rent | $2,300$2/sqft |
Source: CRMLS #EV24011056 | ||
| 6/1/2022 | Sold | $425,000$280/sqft |
Source: Public Record | ||
![[object Object]](https://photos.zillowstatic.com/fp/d641de98b6f6fdec4a1103517b570fe4-p_i.jpg)
