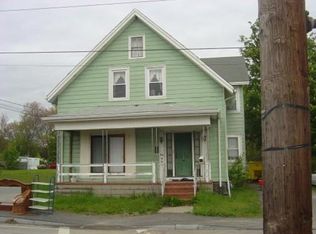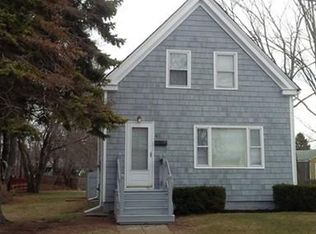HAPPY THANKSGIVING!! In honor of BLACK FRIDAY, we are listing this TAUNTON CAPE at a SPECTACULAR VALUE PRICE!! This FOUR bedroom home has been UPDATED while maintaining & EMBRACING some of its ORIGINAL CHARM!! Come in through a MUST HAVE MUD ROOM with good OLD FASHIONED BUILT-INS. The Kitchen is CLEAN & FRESH with WHITE BRICK, GRANITE, STAINLESS, and DARLING ARCHES! Step into the DINING ROOM and marvel at the GLEAMING HARDWOODS that run through the COZY LIVING-ROOM and 1st FLOOR BR too! The FULL BATH is MODERN, as is the 1/2 BATH upstairs. The THREE bedrooms upstairs all have plenty of STORAGE SPACE with one BR having a WALK-IN closet and another the 1/2 bath... all with NICE NEW CARPETING! There is AMPLE DRIVEWAY parking around back and the YARD IS VERY EXTENSIVE with LOTS OF LAWN so you will want that John Deere for Christmas!! GAS HEAT, CITY WATER/SEWER, SOUGHT AFTER SCHOOL DISTRICT... DON'T BE A TURKEY, sometimes things really are TRULY THAT GOOD!! *HIGHEST & BEST BY 5PM MON 12/2*
This property is off market, which means it's not currently listed for sale or rent on Zillow. This may be different from what's available on other websites or public sources.

