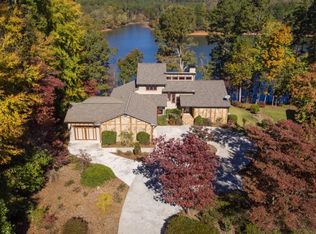Closed
$1,340,000
407 Currahee Point, Toccoa, GA 30577
4beds
4,633sqft
Single Family Residence
Built in 1993
0.65 Acres Lot
$1,329,800 Zestimate®
$289/sqft
$3,781 Estimated rent
Home value
$1,329,800
Estimated sales range
Not available
$3,781/mo
Zestimate® history
Loading...
Owner options
Explore your selling options
What's special
Experience breathtaking Lake Hartwell views from nearly every room in the spacious 4,633 sq ft home! Nestled on deep water, with a 3-car garage, this 4-bedroom, 3.5 bath lake front retreat offers the perfect blend of luxury, comfort and functionality. Step inside to a spacious main level featuring two separate kitchens, home office or craft room with lake views, and a primary ensuite with private deck access. Enjoy your morning coffee under the retractable awning while soaking in panoramic lake views. Also on this level is a large sunroom, which is located just off the kitchen and then opening onto the deck which spans the entire length of the home. The upper level boasts two bedrooms, full bathroom, and a loft area - ideal for guests or additional living space. The lower level is an entertainer's dream with a large wet bar area, game area, family room with fireplace, exercise room, and another area, providing plenty of storage, while opening to a screened porch and outdoor kitchen area. Whether you're hosting summer BBQ's or relaxing in any of the numerous outdoor areas, you'll be surrounded by unparalleled lake views. With deep water access, two kitchens, and multiple outdoor living spaces, this home is a rare find on Lake Hartwell.
Zillow last checked: 8 hours ago
Listing updated: May 09, 2025 at 01:24pm
Listed by:
Elizabeth Cheek 770-364-0805,
BHHS Georgia Properties
Bought with:
Stephen P Caudell, 357431
Hammock Realty North Georgia
Source: GAMLS,MLS#: 10460096
Facts & features
Interior
Bedrooms & bathrooms
- Bedrooms: 4
- Bathrooms: 4
- Full bathrooms: 3
- 1/2 bathrooms: 1
- Main level bathrooms: 1
- Main level bedrooms: 1
Dining room
- Features: Dining Rm/Living Rm Combo
Kitchen
- Features: Breakfast Area, Breakfast Bar, Kitchen Island, Pantry, Second Kitchen, Solid Surface Counters
Heating
- Central, Electric, Propane, Zoned
Cooling
- Ceiling Fan(s), Central Air, Electric, Zoned
Appliances
- Included: Dishwasher, Disposal, Dryer, Ice Maker, Microwave, Oven/Range (Combo), Refrigerator, Stainless Steel Appliance(s), Washer
- Laundry: Other
Features
- Bookcases, Double Vanity, High Ceilings, Master On Main Level, Separate Shower, Soaking Tub, Tile Bath, Entrance Foyer, Vaulted Ceiling(s), Walk-In Closet(s), Wet Bar
- Flooring: Carpet, Hardwood, Tile
- Windows: Double Pane Windows
- Basement: Bath Finished,Concrete,Daylight,Exterior Entry,Finished,Full,Interior Entry
- Number of fireplaces: 2
- Fireplace features: Family Room, Masonry
- Common walls with other units/homes: No Common Walls
Interior area
- Total structure area: 4,633
- Total interior livable area: 4,633 sqft
- Finished area above ground: 4,633
- Finished area below ground: 0
Property
Parking
- Parking features: Garage, Garage Door Opener, Kitchen Level, Side/Rear Entrance
- Has garage: Yes
Features
- Levels: Three Or More
- Stories: 3
- Patio & porch: Deck, Porch, Screened
- Exterior features: Dock
- Has view: Yes
- View description: Lake
- Has water view: Yes
- Water view: Lake
- Waterfront features: Deep Water Access, Dock Rights, Lake, Lake Privileges
- Body of water: None
- Frontage type: Lakefront
- Frontage length: Waterfront Footage: 152
Lot
- Size: 0.65 Acres
- Features: Level
- Residential vegetation: Grassed
Details
- Additional structures: Outdoor Kitchen
- Parcel number: 064D 038
Construction
Type & style
- Home type: SingleFamily
- Architectural style: Craftsman
- Property subtype: Single Family Residence
Materials
- Concrete, Stone
- Roof: Composition
Condition
- Resale
- New construction: No
- Year built: 1993
Utilities & green energy
- Electric: 220 Volts
- Sewer: Septic Tank
- Water: Public
- Utilities for property: Cable Available, Electricity Available, High Speed Internet, Phone Available, Propane, Water Available
Community & neighborhood
Security
- Security features: Carbon Monoxide Detector(s)
Community
- Community features: None
Location
- Region: Toccoa
- Subdivision: Circle East
HOA & financial
HOA
- Has HOA: No
- Services included: None
Other
Other facts
- Listing agreement: Exclusive Right To Sell
- Listing terms: Cash,Conventional
Price history
| Date | Event | Price |
|---|---|---|
| 5/9/2025 | Sold | $1,340,000-4.3%$289/sqft |
Source: | ||
| 3/17/2025 | Pending sale | $1,400,000$302/sqft |
Source: | ||
| 2/14/2025 | Listed for sale | $1,400,000+120.1%$302/sqft |
Source: | ||
| 4/12/2019 | Sold | $636,000$137/sqft |
Source: Public Record Report a problem | ||
Public tax history
| Year | Property taxes | Tax assessment |
|---|---|---|
| 2024 | $6,855 +3.9% | $265,495 +5.5% |
| 2023 | $6,595 +7.6% | $251,652 +4.5% |
| 2022 | $6,130 -4.3% | $240,787 +0.5% |
Find assessor info on the county website
Neighborhood: 30577
Nearby schools
GreatSchools rating
- NABig A Elementary SchoolGrades: PK-KDistance: 8 mi
- 4/10Stephens County Middle SchoolGrades: 6-8Distance: 8.4 mi
- 6/10Stephens County High SchoolGrades: 9-12Distance: 7.9 mi
Schools provided by the listing agent
- Elementary: Big A
- Middle: Stephens County
Source: GAMLS. This data may not be complete. We recommend contacting the local school district to confirm school assignments for this home.
Get a cash offer in 3 minutes
Find out how much your home could sell for in as little as 3 minutes with a no-obligation cash offer.
Estimated market value$1,329,800
Get a cash offer in 3 minutes
Find out how much your home could sell for in as little as 3 minutes with a no-obligation cash offer.
Estimated market value
$1,329,800
