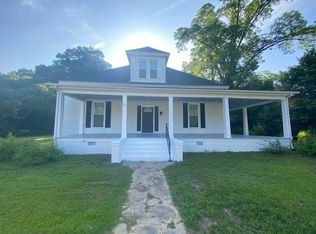Closed
$250,000
407 Covington St, Rockingham, NC 28379
3beds
2,338sqft
Single Family Residence
Built in 1973
0.53 Acres Lot
$250,300 Zestimate®
$107/sqft
$1,711 Estimated rent
Home value
$250,300
Estimated sales range
Not available
$1,711/mo
Zestimate® history
Loading...
Owner options
Explore your selling options
What's special
BACK ON THE MARKET AT NO FAULT TO THE SELLER.....Welcome to 407 Covington St, a beautifully updated split-level home offering spacious living! With 2,338 sq. ft., This 3 bedroom 2.5 bathroom home has been thoughtfully remodeled to provide both style and functionality. Step inside to discover a stunning open-concept layout featuring New kitchen Cabinets with Butcher Block counter tops, New Vinyle flooring, New fixtures, Fresh Paint and New Carpet in all 3 Bedrooms. The Lightened color scheme enhances the bright and airy feel, while making this home perfect for growing families and entertaining. Situated on a generous .53 lot, this property offers endless outdoor possibilities—whether you’re looking to relax in the summer sun, start a garden, or create your dream backyard retreat. With so many upgrades to love, and desirable location, this home is a must-see! Our Use our Preferred Lender and obtain a Buyer Credit of up to $1500.
Zillow last checked: 8 hours ago
Listing updated: September 08, 2025 at 01:13pm
Listing Provided by:
Sharon Jenkins sharonjrealtornc@gmail.com,
Lantern Realty & Development, LLC
Bought with:
Non Member
Canopy Administration
Source: Canopy MLS as distributed by MLS GRID,MLS#: 4237436
Facts & features
Interior
Bedrooms & bathrooms
- Bedrooms: 3
- Bathrooms: 3
- Full bathrooms: 2
- 1/2 bathrooms: 1
Primary bedroom
- Features: En Suite Bathroom, Walk-In Closet(s)
- Level: Upper
Bedroom s
- Level: Upper
Bathroom full
- Level: Upper
Dining room
- Level: Main
Great room
- Features: Storage
- Level: Main
Kitchen
- Features: Kitchen Island
- Level: Main
Heating
- Electric, Heat Pump
Cooling
- Central Air, Electric
Appliances
- Included: Electric Range, Electric Water Heater, Exhaust Hood
- Laundry: Common Area, Electric Dryer Hookup, Laundry Closet, Main Level, Washer Hookup
Features
- Flooring: Carpet, Vinyl
- Doors: Sliding Doors, Storm Door(s)
- Has basement: No
- Fireplace features: Great Room, Wood Burning
Interior area
- Total structure area: 2,338
- Total interior livable area: 2,338 sqft
- Finished area above ground: 2,338
- Finished area below ground: 0
Property
Parking
- Total spaces: 1
- Parking features: Attached Carport, Driveway, Garage on Main Level
- Has garage: Yes
- Carport spaces: 1
- Has uncovered spaces: Yes
Features
- Levels: One and One Half
- Stories: 1
- Patio & porch: Front Porch, Porch, Screened
Lot
- Size: 0.53 Acres
- Features: Wooded
Details
- Parcel number: 746312950544
- Zoning: Resident
- Special conditions: Standard
Construction
Type & style
- Home type: SingleFamily
- Property subtype: Single Family Residence
Materials
- Brick Full, Vinyl
- Foundation: Crawl Space
Condition
- New construction: No
- Year built: 1973
Utilities & green energy
- Sewer: Public Sewer
- Water: City
- Utilities for property: Electricity Connected
Community & neighborhood
Location
- Region: Rockingham
- Subdivision: None
Other
Other facts
- Listing terms: Cash,Conventional,FHA,Nonconforming Loan,USDA Loan,VA Loan
- Road surface type: Concrete, Paved
Price history
| Date | Event | Price |
|---|---|---|
| 9/8/2025 | Sold | $250,000+0.2%$107/sqft |
Source: | ||
| 7/19/2025 | Price change | $249,500-1.4%$107/sqft |
Source: | ||
| 7/11/2025 | Price change | $253,000-2.3%$108/sqft |
Source: | ||
| 7/10/2025 | Price change | $258,9000%$111/sqft |
Source: | ||
| 3/30/2025 | Price change | $259,000-5.8%$111/sqft |
Source: | ||
Public tax history
| Year | Property taxes | Tax assessment |
|---|---|---|
| 2025 | $1,400 -2.4% | $173,438 |
| 2024 | $1,434 +21.1% | $173,438 +36.5% |
| 2023 | $1,184 | $127,082 |
Find assessor info on the county website
Neighborhood: 28379
Nearby schools
GreatSchools rating
- 7/10L J Bell ElementaryGrades: PK-5Distance: 0.3 mi
- 8/10Rockingham Junior HighGrades: 6-8Distance: 0.4 mi
- 2/10Richmond Senior High SchoolGrades: 10-12Distance: 3.2 mi

Get pre-qualified for a loan
At Zillow Home Loans, we can pre-qualify you in as little as 5 minutes with no impact to your credit score.An equal housing lender. NMLS #10287.
