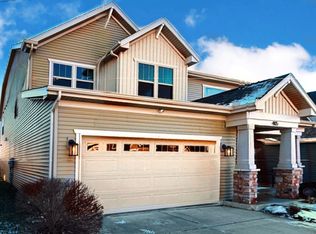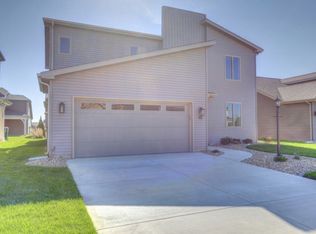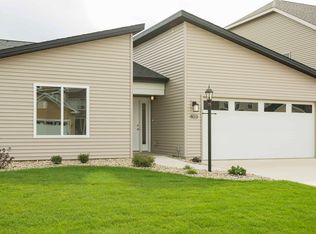Closed
$315,000
407 Corey Ln, Champaign, IL 61822
3beds
1,590sqft
Single Family Residence
Built in 2017
5,227.2 Square Feet Lot
$318,900 Zestimate®
$198/sqft
$2,247 Estimated rent
Home value
$318,900
$287,000 - $354,000
$2,247/mo
Zestimate® history
Loading...
Owner options
Explore your selling options
What's special
ASHLAND PARK RANCH! Great curb appeal, popular OPEN LAYOUT, plus a large COVERED BACK PORCH! Built in 2017, yet extremely well cared for.. it looks and feels more like brand new construction! Almost 1600 finished sqft. With quality flooring, modern style light fixtures/vanities throughout. Super kitchen is wide open to the main living space. Features include GRANITE countertops, a center island (with room for 3 barstools) upscale GE STAINLESS STEEL appliances & custom 42" dark, shaker style cabinets! Living room LIVES LARGE with SOARING, VAULTED CEILINGS and a sliding glass doors off of the dining area leading to covered back patio...Perfect for Summer cook-outs! (could easily be screened in) Impressive entry, arched doorways, stunning solid surface flooring in "Cottage Deep Cocoa", high-level granite in "Bianco Antico", & sought-after white painted cabinets. Hip transitional Georgetown style with crown molding...a designer home to be proud of, drenched with cheerful southern sunshine! Entertaining is a breeze in this great room centric floor plan: Enjoy visiting w/guests while sitting at your MASSIVE island. Dining area w/French doors open to your 12 X 12 COVERED rear porch. This EXPANDED floor plan enjoys extra square footage in the front bedroom/den/office, plus bump outs on the ENTIRE rear of the home AND additional 54 sq ft added to owner's suite! Spacious master suite with walk-in closet and full bath. Separate laundry room with storage space. High efficient HVAC with heat pump. advanced energy efficiency offer peace-of-mind when you're the second owner this one-story charmer! SS appliance pkg includes SXS refrigerator w/ice & water on door. Keep your new home fresh w/super strong 900 cfm range hood vented to outside Great location, turn key & move right in! Best of all, you'll only be one street from the beautiful Toalson Park! Close to shopping, restaurants and convenient access to I74. Super energy efficient, one level living with heat pump, low e-glass windows, high efficiency furnace and LP smart side exterior. Wonderful location... Easy access to I74 and convenient bus stops and close to shopping! You will NOT be disappointed with this one! Newer homes in this sought after Subdivision don't come up often and always sell quickly...And this one is definately priced for a quick & clean cut sale to pre-approved buyers. (seller needs late August closing) You are going to love this one...But remember, so will many others. So HURRY, this one will NOT LAST LONG! Call your favorite Realtor to schedule TODAY!
Zillow last checked: 8 hours ago
Listing updated: August 21, 2025 at 01:01am
Listing courtesy of:
Diane Dawson 217-418-6868,
RE/MAX REALTY ASSOCIATES-CHA
Bought with:
Wanli Zhang
Trautman Real Estate Agency & Appraisal LLC
Source: MRED as distributed by MLS GRID,MLS#: 12381994
Facts & features
Interior
Bedrooms & bathrooms
- Bedrooms: 3
- Bathrooms: 2
- Full bathrooms: 2
Primary bedroom
- Features: Flooring (Carpet), Bathroom (Full)
- Level: Main
- Area: 247 Square Feet
- Dimensions: 19X13
Bedroom 2
- Features: Flooring (Carpet)
- Level: Main
- Area: 156 Square Feet
- Dimensions: 13X12
Bedroom 3
- Level: Main
- Area: 120 Square Feet
- Dimensions: 12X10
Dining room
- Features: Flooring (Wood Laminate)
- Level: Main
- Area: 169 Square Feet
- Dimensions: 13X13
Enclosed porch
- Level: Main
- Area: 144 Square Feet
- Dimensions: 12X12
Foyer
- Features: Flooring (Wood Laminate)
- Level: Main
- Area: 48 Square Feet
- Dimensions: 8X6
Kitchen
- Features: Kitchen (Island), Flooring (Wood Laminate)
- Level: Main
- Area: 156 Square Feet
- Dimensions: 13X12
Laundry
- Features: Flooring (Vinyl)
- Level: Main
- Area: 36 Square Feet
- Dimensions: 6X6
Living room
- Features: Flooring (Wood Laminate)
- Level: Main
- Area: 252 Square Feet
- Dimensions: 18X14
Walk in closet
- Features: Flooring (Carpet)
- Level: Main
- Area: 35 Square Feet
- Dimensions: 7X5
Heating
- Electric, Heat Pump
Cooling
- Central Air
Appliances
- Included: Range, Microwave, Dishwasher, Refrigerator, Washer, Dryer, Disposal, Stainless Steel Appliance(s), Gas Oven
- Laundry: Main Level
Features
- Cathedral Ceiling(s), 1st Floor Bedroom
- Flooring: Laminate
- Basement: None
Interior area
- Total structure area: 1,590
- Total interior livable area: 1,590 sqft
- Finished area below ground: 0
Property
Parking
- Total spaces: 2
- Parking features: Concrete, Garage Door Opener, On Site, Garage Owned, Attached, Garage
- Attached garage spaces: 2
- Has uncovered spaces: Yes
Accessibility
- Accessibility features: Main Level Entry, No Interior Steps, Disability Access
Features
- Stories: 1
Lot
- Size: 5,227 sqft
- Dimensions: 50 X 103.5
- Features: Landscaped
Details
- Parcel number: 411436100000
- Special conditions: None
- Other equipment: TV-Cable, Ceiling Fan(s), Radon Mitigation System
Construction
Type & style
- Home type: SingleFamily
- Architectural style: Ranch,Traditional
- Property subtype: Single Family Residence
Materials
- Vinyl Siding
- Foundation: Concrete Perimeter
- Roof: Asphalt
Condition
- New construction: No
- Year built: 2017
Utilities & green energy
- Electric: 200+ Amp Service
- Sewer: Public Sewer
- Water: Public
Community & neighborhood
Security
- Security features: Carbon Monoxide Detector(s)
Community
- Community features: Park, Lake, Curbs, Sidewalks, Street Paved, Other
Location
- Region: Champaign
- Subdivision: Ashland Park
Other
Other facts
- Listing terms: Cash
- Ownership: Fee Simple
Price history
| Date | Event | Price |
|---|---|---|
| 8/19/2025 | Sold | $315,000+5.5%$198/sqft |
Source: | ||
| 6/12/2025 | Pending sale | $298,500$188/sqft |
Source: | ||
| 6/7/2025 | Listed for sale | $298,500+42.8%$188/sqft |
Source: | ||
| 3/23/2018 | Sold | $208,985$131/sqft |
Source: | ||
| 1/13/2018 | Pending sale | $208,985$131/sqft |
Source: T A G Realty #09752395 Report a problem | ||
Public tax history
| Year | Property taxes | Tax assessment |
|---|---|---|
| 2024 | $7,504 +6.9% | $92,050 +9.8% |
| 2023 | $7,020 +7% | $83,840 +8.4% |
| 2022 | $6,560 +2.6% | $77,340 +2% |
Find assessor info on the county website
Neighborhood: 61822
Nearby schools
GreatSchools rating
- 2/10Stratton Elementary SchoolGrades: K-5Distance: 1.9 mi
- 3/10Franklin Middle SchoolGrades: 6-8Distance: 1.8 mi
- 6/10Central High SchoolGrades: 9-12Distance: 2.4 mi
Schools provided by the listing agent
- High: Central High School
- District: 4
Source: MRED as distributed by MLS GRID. This data may not be complete. We recommend contacting the local school district to confirm school assignments for this home.
Get pre-qualified for a loan
At Zillow Home Loans, we can pre-qualify you in as little as 5 minutes with no impact to your credit score.An equal housing lender. NMLS #10287.


