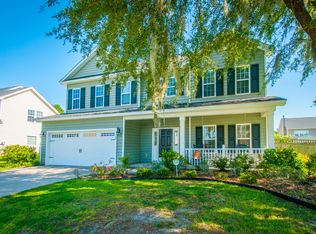Welcome to 407 Congaree! This beautiful one story home boasts a spacious open floor plan with a gorgeous kitchen featuring granite countertops, with loads of both cabinet storage & counterspace. If you need more storage there is a large walk in pantry lined with shelving! The separate formal dining room could be used as an office, homeschool station, or formal living room. Beyond the family room there is an additional flex space that could be used as a play room, office, or more! The master bedroom features a tray ceiling, dual closets, dual vanities, & a garden tub with separate shower. The laundry room is just outside the master & hs room for additional storage. Across the house the additional 2 bedrooms share a full bath. Located close to Joint Base!
This property is off market, which means it's not currently listed for sale or rent on Zillow. This may be different from what's available on other websites or public sources.
