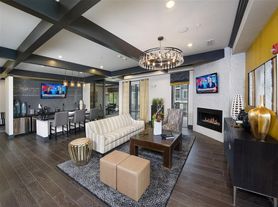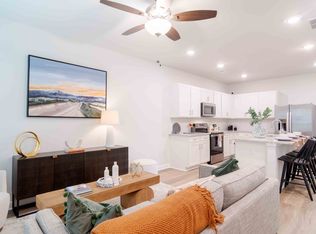Immaculate, SUPER SIZED, vacation residence, called home without the maintenance! Conveniently located under 3 miles from Downtown Woodstock - shopping and dining experience full of Southern charm, Elm Street Cultural Arts Village, Technical College, Amphitheatre, Farm Fresh market all with an historic ambience.
Resort style, private In-Law suite apartment, scenic views in an upscale community! Separate entrance, walk out terrace level, large under covered patio, ceiling fans plus private deck with pergola overlooking a waterfall lighted pond, directly on the golf course, 10th tee!
Magnificent, open floor plan with expansive, breakfast, kitchen, laundry, pantry tiled rooms, adjoining floor to ceiling stacked stone fireplace, LVP flooring in the vaulted Great Room.
Spacious Primary bedroom off hall to accommodate king bed with like new carpet, ceiling fan and oversized, walk-in closet.
Luxury bath with walk-in shower, heated porcelain tile floor, double granite vanity, overhead heat lamps, floor to ceiling mirrored feature wall, separate decorative storage console (included), Separate, full linen closet.
Guest Room with vaulted ceiling fan. This room has been converted to accommodate options for an office/workout/hobby room or overnight guest as a second bedroom. Hall closet for guests that plan to stay.
Private, paved parking pad alongside of house included for tenant.
Furnished Photos provided from 3D Home Rendering Application along with real time photos! Apartment undergoing clean out and will be unfurnished. Floor plans provided are close to accurate for size.
Full property landscape and maintenance, weekly sanitation pick up included in rent. HOA included in rent. Community amenities including 2 pools, 9 tennis courts, clubhouse with workout facilities, full serve restaurant within community. Small dog, well behaved permitted with deposit. (Renter to abide by leash law). Internet/Wi-Fi/cable responsibility of tenant. Other utilities, gas, electric and water by tenant to be discussed. Lease terms on length to be negotiable, 1yr plus or minus, open to possible short term. Maximum Occupancy residing two adults.
Deposit and first month rent due at signing. No smoking, drugs, firearms on property. Employed with credit, background, income verification, check. Owner on site.
House for rent
Accepts Zillow applications
$2,195/mo
407 Clubview Dr, Woodstock, GA 30189
2beds
1,675sqft
Price may not include required fees and charges.
Single family residence
Available Sat Nov 15 2025
Small dogs OK
Central air, ceiling fan
Hookups laundry
Off street parking
Forced air, fireplace
What's special
Scenic viewsPrivate deck with pergolaOpen floor planGuest roomWalk-in closetLarge under covered patioDouble granite vanity
- 1 day |
- -- |
- -- |
Travel times
Facts & features
Interior
Bedrooms & bathrooms
- Bedrooms: 2
- Bathrooms: 1
- Full bathrooms: 1
Heating
- Forced Air, Fireplace
Cooling
- Central Air, Ceiling Fan
Appliances
- Included: Dishwasher, Disposal, Microwave, Oven, Refrigerator, WD Hookup
- Laundry: Hookups
Features
- Ceiling Fan(s), WD Hookup, Walk In Closet
- Flooring: Carpet, Hardwood, Tile
- Has fireplace: Yes
Interior area
- Total interior livable area: 1,675 sqft
Property
Parking
- Parking features: Off Street
- Details: Contact manager
Features
- Patio & porch: Deck, Patio
- Exterior features: Bicycle storage, Custom Lighting with dimmers, Exterior Lighted 360 Security Camera, Guest Room, Heated bathroom floor, Heating system: Forced Air, Lighted motion detector exterior walkway, Private Entrance, Tennis Court(s), Vaulted 9ft+ ceilings, Walk In Closet, Workout facilities, golf cart rentals all within the Community, dehumidifier
- Has private pool: Yes
Details
- Parcel number: 15N11E 204
Construction
Type & style
- Home type: SingleFamily
- Property subtype: Single Family Residence
Community & HOA
Community
- Features: Clubhouse, Tennis Court(s)
HOA
- Amenities included: Pond Year Round, Pool, Tennis Court(s)
Location
- Region: Woodstock
Financial & listing details
- Lease term: 1 Year
Price history
| Date | Event | Price |
|---|---|---|
| 10/10/2025 | Listed for rent | $2,195+10%$1/sqft |
Source: Zillow Rentals | ||
| 1/28/2023 | Listing removed | -- |
Source: Zillow Rentals | ||
| 1/13/2023 | Price change | $1,995-9.3%$1/sqft |
Source: Zillow Rentals | ||
| 1/2/2023 | Listed for rent | $2,200$1/sqft |
Source: Zillow Rentals | ||
| 8/15/2018 | Sold | $469,900-3.1%$281/sqft |
Source: Agent Provided | ||

