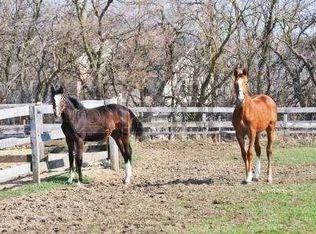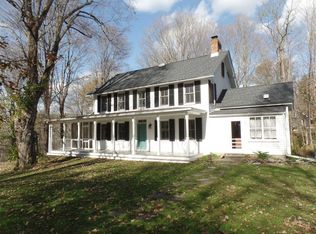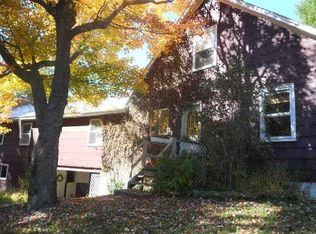Closed
Street View
$547,000
407 Clinton Hollow Road, Clinton, NY 12578
1beds
2,323sqft
Single Family Residence
Built in 1985
10.22 Acres Lot
$-- Zestimate®
$235/sqft
$3,487 Estimated rent
Home value
Not available
Estimated sales range
Not available
$3,487/mo
Zestimate® history
Loading...
Owner options
Explore your selling options
What's special
Pretty house and land in picturesque Dutchess County horse country. The house sits well off the road and hides breathtaking views of 10-acre farmland that descends gently past a 3-stall stable, auxiliary shed, and pastures. Beyond the view is the Little Wappingers Creek; and from there the property rises to the Hunt Club trail. The house is light-filled and comfortable. Finished upper-floor and basement areas combine with the main floor in a unique Raised Cape configuration. The basement is finished with two rooms, a fireplace, bathroom, and exterior access. The main floor contains a nice kitchen, a large dining room with fireplace and a living room with twin sliders to a deck with panoramic views -- perfect for relaxing or entertaining. There's also a bath and laundry room on this level. Upstairs you'll find a large bedroom and bath; a skylight and gable windows brighten two bonus rooms and a hallway. Currently a vacation home, but the owners stay here almost full time until they will be leaving reluctantly. The horses are gone now. Will you bring new ones; or do you envision some other way to live in this lovely setting? (Showing available Thursday through Sunday only)
Zillow last checked: 8 hours ago
Listing updated: May 09, 2025 at 05:51pm
Listed by:
Maarten Reilingh,
Coldwell Banker Village Green
Bought with:
Amy Krane, 10401287658
Anderson Agency
Source: HVCRMLS,MLS#: 147369
Facts & features
Interior
Bedrooms & bathrooms
- Bedrooms: 1
- Bathrooms: 3
- Full bathrooms: 3
Bedroom
- Level: Second
Bathroom
- Level: Second
Bathroom
- Level: First
Dining room
- Level: First
Kitchen
- Level: First
Living room
- Level: First
Other
- Level: Second
Heating
- Baseboard, Oil
Appliances
- Included: Other, Water Heater, Washer, Refrigerator, Range, Microwave, Dryer, Dishwasher
Features
- High Speed Internet
- Flooring: Hardwood, Other
- Windows: Insulated Windows
- Basement: Finished,Walk-Out Access
- Number of fireplaces: 2
- Fireplace features: Basement, Dining Room, Wood Burning
Interior area
- Total structure area: 2,323
- Total interior livable area: 2,323 sqft
Property
Features
- Levels: Tri-Level
- Patio & porch: Deck, Porch
- Has view: Yes
- View description: Pasture
Lot
- Size: 10.22 Acres
- Features: Secluded
Details
- Parcel number: 1324006466000016340000
- Zoning description: AR5A
Construction
Type & style
- Home type: SingleFamily
- Architectural style: Cape Cod
- Property subtype: Single Family Residence
- Attached to another structure: Yes
Materials
- Frame, Vinyl Siding, Other
- Foundation: Block
- Roof: Asphalt,Shingle
Condition
- Year built: 1985
Utilities & green energy
- Electric: 100 Amp Service, Generator Hookup
- Sewer: Septic Tank
- Water: Well
Community & neighborhood
Location
- Region: Salt Point
HOA & financial
HOA
- Has HOA: No
Other
Other facts
- Road surface type: Paved
Price history
| Date | Event | Price |
|---|---|---|
| 10/4/2023 | Sold | $547,000-0.5%$235/sqft |
Source: | ||
| 8/29/2023 | Contingent | $550,000$237/sqft |
Source: | ||
| 8/28/2023 | Pending sale | $550,000$237/sqft |
Source: | ||
| 8/28/2023 | Contingent | $550,000$237/sqft |
Source: | ||
| 7/28/2023 | Listed for sale | $550,000+123.2%$237/sqft |
Source: | ||
Public tax history
| Year | Property taxes | Tax assessment |
|---|---|---|
| 2024 | -- | $463,000 +7.7% |
| 2023 | -- | $430,000 +11.7% |
| 2022 | -- | $385,000 +18.8% |
Find assessor info on the county website
Neighborhood: 12578
Nearby schools
GreatSchools rating
- 7/10Netherwood SchoolGrades: K-5Distance: 3.3 mi
- 5/10Haviland Middle SchoolGrades: 6-8Distance: 5.9 mi
- 4/10Franklin D Roosevelt Senior High SchoolGrades: 9-12Distance: 4.3 mi


