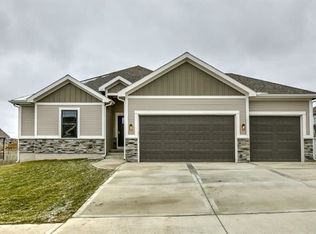Sold
Price Unknown
407 Chisam Rd, Kearney, MO 64060
4beds
2,437sqft
Single Family Residence
Built in 2017
0.32 Acres Lot
$385,200 Zestimate®
$--/sqft
$2,617 Estimated rent
Home value
$385,200
$347,000 - $428,000
$2,617/mo
Zestimate® history
Loading...
Owner options
Explore your selling options
What's special
This is the one! Like-new home in Kearney schools, meticulously maintained and move-in ready! This spacious property features 4 large bedrooms and 3 full baths. The open floor plan offers a stunning kitchen with a massive walk-in pantry that seamlessly flows into the living and dining areas. Enjoy ample counter space with a large island, perfect for entertaining. The kitchen comes equipped with almost brand-new stainless steel appliances, including a dishwasher, refrigerator, stove, and microwave. Also included with your home are newer front-loading washer and dryer units, conveniently located just down the hall.
The main level boasts beautiful hardwood floors, while the bedrooms are carpeted for comfort. The primary bedroom is generously sized, featuring vaulted ceilings, a full walk-in closet, a separate tub and shower, a private toilet closet, and double vanity sinks. The lower level includes a cozy family room and a 4th bedroom with a large daylight window and a private full bath—ideal for a teenager or a guest suite.
Step outside from the kitchen to a newer, covered deck with a gated top and stairs leading down to a spacious concrete patio, complete with a fire pit. The fenced-in backyard provides ample room for outdoor activities and gatherings.
This home feels brand new without the new-home price tag! Don’t miss out—schedule your private showing today!
Zillow last checked: 8 hours ago
Listing updated: October 25, 2024 at 12:09pm
Listing Provided by:
Megan Owensby 816-651-4699,
RE/MAX Heritage
Bought with:
Kristi Ferrara, 2000164350
EXP Realty LLC
Source: Heartland MLS as distributed by MLS GRID,MLS#: 2506891
Facts & features
Interior
Bedrooms & bathrooms
- Bedrooms: 4
- Bathrooms: 3
- Full bathrooms: 3
Primary bedroom
- Features: All Carpet
- Level: Main
Bedroom 2
- Features: All Carpet
- Level: Main
Bedroom 3
- Features: All Carpet
- Level: Main
Bedroom 4
- Features: All Carpet
- Level: Lower
Primary bathroom
- Features: Ceramic Tiles
- Level: Main
Bathroom 2
- Features: Ceramic Tiles
- Level: Main
Bathroom 3
- Features: Vinyl
- Level: Lower
Family room
- Features: All Carpet
- Level: Lower
Kitchen
- Level: Main
Living room
- Level: Main
Heating
- Forced Air
Cooling
- Electric
Appliances
- Included: Dishwasher, Double Oven, Humidifier, Microwave, Refrigerator, Built-In Electric Oven, Stainless Steel Appliance(s)
- Laundry: Laundry Room, Main Level
Features
- Kitchen Island, Painted Cabinets, Pantry, Walk-In Closet(s)
- Flooring: Carpet, Ceramic Tile, Wood
- Windows: Thermal Windows
- Basement: Basement BR,Daylight,Finished
- Number of fireplaces: 1
- Fireplace features: Living Room
Interior area
- Total structure area: 2,437
- Total interior livable area: 2,437 sqft
- Finished area above ground: 1,710
- Finished area below ground: 727
Property
Parking
- Total spaces: 3
- Parking features: Attached, Garage Faces Front
- Attached garage spaces: 3
Features
- Patio & porch: Covered, Patio
Lot
- Size: 0.32 Acres
- Features: City Lot
Details
- Parcel number: 078090002036.00
Construction
Type & style
- Home type: SingleFamily
- Architectural style: Traditional
- Property subtype: Single Family Residence
Materials
- Board & Batten Siding, Stone Veneer
- Roof: Composition
Condition
- Year built: 2017
Details
- Builder name: Lynne Scott Construc
Utilities & green energy
- Sewer: Public Sewer
- Water: Public
Community & neighborhood
Security
- Security features: Smoke Detector(s)
Location
- Region: Kearney
- Subdivision: Westwood Village
HOA & financial
HOA
- Has HOA: Yes
- HOA fee: $200 annually
- Amenities included: Pool
- Association name: Westwood Village
Other
Other facts
- Listing terms: Cash,Conventional,FHA,VA Loan
- Ownership: Private
- Road surface type: Paved
Price history
| Date | Event | Price |
|---|---|---|
| 10/24/2024 | Sold | -- |
Source: | ||
| 9/27/2024 | Contingent | $395,000$162/sqft |
Source: | ||
| 8/28/2024 | Listed for sale | $395,000+10%$162/sqft |
Source: | ||
| 3/31/2022 | Sold | -- |
Source: | ||
| 2/17/2022 | Pending sale | $359,000$147/sqft |
Source: | ||
Public tax history
| Year | Property taxes | Tax assessment |
|---|---|---|
| 2025 | -- | $72,160 +10.4% |
| 2024 | $4,481 +0.3% | $65,380 |
| 2023 | $4,465 +11.4% | $65,380 +15.2% |
Find assessor info on the county website
Neighborhood: 64060
Nearby schools
GreatSchools rating
- 5/10Dogwood Elementary SchoolGrades: K-5Distance: 0.6 mi
- 7/10Kearney Middle SchoolGrades: 6-7Distance: 1.8 mi
- 9/10Kearney High SchoolGrades: 10-12Distance: 2.8 mi
Schools provided by the listing agent
- Elementary: Dogwood
- Middle: Kearney
- High: Kearney
Source: Heartland MLS as distributed by MLS GRID. This data may not be complete. We recommend contacting the local school district to confirm school assignments for this home.
Get a cash offer in 3 minutes
Find out how much your home could sell for in as little as 3 minutes with a no-obligation cash offer.
Estimated market value
$385,200
Get a cash offer in 3 minutes
Find out how much your home could sell for in as little as 3 minutes with a no-obligation cash offer.
Estimated market value
$385,200
