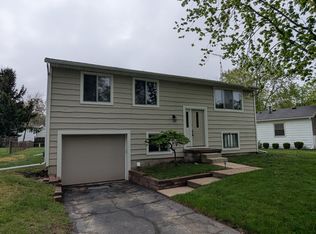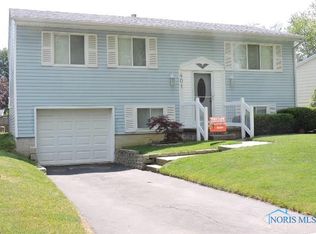Sold for $200,000
$200,000
407 Cheswick Rd, Holland, OH 43528
3beds
1,664sqft
Single Family Residence
Built in 1969
6,969.6 Square Feet Lot
$219,600 Zestimate®
$120/sqft
$1,804 Estimated rent
Home value
$219,600
$209,000 - $233,000
$1,804/mo
Zestimate® history
Loading...
Owner options
Explore your selling options
What's special
Charming bi-level home featuring an updated main bath with tile and glass block, a new furnace, and two spacious living rooms. The eat-in kitchen comes with stainless steel appliances. Cozy bedrooms with plenty of natural light. Lower level family room, perfect for extra space. Large backyard with spacious deck, nice for entertaining. Great neighborhood, close to amenities. Don't miss this move-in ready home!
Zillow last checked: 8 hours ago
Listing updated: October 14, 2025 at 12:19am
Listed by:
Andrew Grier 419-283-9980,
The Danberry Co
Bought with:
NORIS Member NON
NON MLS MEMBER
Source: NORIS,MLS#: 6116802
Facts & features
Interior
Bedrooms & bathrooms
- Bedrooms: 3
- Bathrooms: 2
- Full bathrooms: 2
Bedroom 2
- Level: Upper
- Dimensions: 10 x 12
Bedroom 3
- Level: Upper
- Dimensions: 10 x 12
Bedroom 4
- Level: Upper
- Dimensions: 9 x 12
Dining room
- Features: Ceiling Fan(s)
- Level: Upper
- Dimensions: 8 x 10
Family room
- Level: Lower
- Dimensions: 27 x 15
Kitchen
- Level: Upper
- Dimensions: 8 x 9
Living room
- Level: Upper
- Dimensions: 17 x 15
Mud room
- Level: Lower
- Dimensions: 6 x 7
Heating
- Forced Air, Natural Gas
Cooling
- Central Air
Appliances
- Included: Dishwasher, Microwave, Water Heater, Dryer, Gas Range Connection, Refrigerator, Washer
- Laundry: Electric Dryer Hookup, Gas Dryer Hookup
Features
- Ceiling Fan(s)
- Flooring: Carpet, Vinyl, Laminate
- Basement: Full
- Has fireplace: No
Interior area
- Total structure area: 1,664
- Total interior livable area: 1,664 sqft
Property
Parking
- Total spaces: 1
- Parking features: Asphalt, Driveway, Garage Door Opener
- Garage spaces: 1
- Has uncovered spaces: Yes
Features
- Levels: Bi-Level
- Patio & porch: Deck
Lot
- Size: 6,969 sqft
- Dimensions: 77x118
- Features: Irregular Lot
Details
- Parcel number: 6562547
Construction
Type & style
- Home type: SingleFamily
- Property subtype: Single Family Residence
Materials
- Aluminum Siding, Steel Siding, Wood Siding
- Roof: Shingle
Condition
- Year built: 1969
Utilities & green energy
- Sewer: Sanitary Sewer
- Water: Public
Community & neighborhood
Location
- Region: Holland
- Subdivision: Lincoln Green
Other
Other facts
- Listing terms: Cash,Conventional,FHA,VA Loan
Price history
| Date | Event | Price |
|---|---|---|
| 7/9/2024 | Sold | $200,000-6.1%$120/sqft |
Source: NORIS #6116802 Report a problem | ||
| 6/23/2024 | Pending sale | $213,000$128/sqft |
Source: NORIS #6116802 Report a problem | ||
| 6/19/2024 | Listed for sale | $213,000+70.5%$128/sqft |
Source: NORIS #6116802 Report a problem | ||
| 8/15/2018 | Sold | $124,900$75/sqft |
Source: Public Record Report a problem | ||
| 6/13/2018 | Pending sale | $124,900$75/sqft |
Source: RE/MAX Preferred Associates #6026284 Report a problem | ||
Public tax history
| Year | Property taxes | Tax assessment |
|---|---|---|
| 2024 | $3,535 +18.1% | $57,925 +35% |
| 2023 | $2,994 +0.3% | $42,910 |
| 2022 | $2,984 +5.7% | $42,910 |
Find assessor info on the county website
Neighborhood: 43528
Nearby schools
GreatSchools rating
- 3/10Holland Elementary SchoolGrades: 4-5Distance: 1.4 mi
- 8/10Springfield Middle SchoolGrades: 6-8Distance: 1.4 mi
- 4/10Springfield High SchoolGrades: 9-12Distance: 1.2 mi
Schools provided by the listing agent
- Elementary: Dorr
- High: Springfield
Source: NORIS. This data may not be complete. We recommend contacting the local school district to confirm school assignments for this home.

Get pre-qualified for a loan
At Zillow Home Loans, we can pre-qualify you in as little as 5 minutes with no impact to your credit score.An equal housing lender. NMLS #10287.

