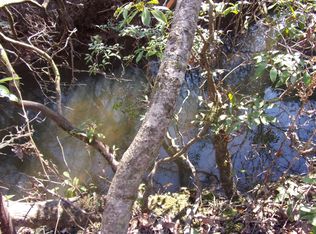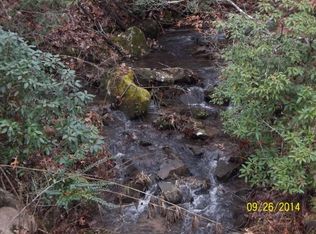Sold for $243,000
$243,000
407 Cedar Rd, Pikeville, TN 37367
3beds
1,330sqft
Single Family Residence
Built in 2019
5.2 Acres Lot
$244,800 Zestimate®
$183/sqft
$1,455 Estimated rent
Home value
$244,800
Estimated sales range
Not available
$1,455/mo
Zestimate® history
Loading...
Owner options
Explore your selling options
What's special
This beautiful 3-bedroom cottage style home, wood soap stone fireplace, birch flooring and with its very own mini farm all setup and ready to make yours. This home features a nice open floor plan, from the living room, dining area and kitchen you can look out the large glass door and windows into the beautiful flower garden, year-round greenhouse and fruit trees in the back yard. Just off the large back deck is grapevines, strawberries, blackberries and much more. There are chicken coops and rabbit houses already setup for you. Back inside the home there is a nice size master bedroom with large walk-in closet with wash & dryer/master bath. There is 1/2 bath just off the livingroom, the kitchen has lots of cabinets for plenty of storage. There is an office/den area with an electric fireplace, a very cozy spot to just hangout. There are 2 more bedrooms and a mudroom room just as you go outside into the carport. The carport area is oversized with a workshop. The property is approximately 5.20 acres with trails all through it, you can even go down to Beaver Creek on the far left corner. This property and home have so much to offer. Come take a look for yourself!
Zillow last checked: 8 hours ago
Listing updated: August 25, 2025 at 08:08am
Listed by:
Belinda Thomas 931-287-4069,
Crye-Leike Brown 1st Choice Realty & Auction,
Dion Ault 423-618-8933,
Crye-Leike Brown 1st Choice Realty & Auction
Bought with:
Belinda Thomas, 350756
Crye-Leike Brown 1st Choice Realty & Auction
Source: Greater Chattanooga Realtors,MLS#: 1516500
Facts & features
Interior
Bedrooms & bathrooms
- Bedrooms: 3
- Bathrooms: 2
- Full bathrooms: 1
- 1/2 bathrooms: 1
Heating
- Central, Wood Stove
Cooling
- Central Air, Electric
Appliances
- Included: Dishwasher, Electric Range, Microwave, Oven, Refrigerator, Washer/Dryer
Features
- Has basement: No
- Has fireplace: No
Interior area
- Total structure area: 1,330
- Total interior livable area: 1,330 sqft
- Finished area above ground: 1,330
Property
Parking
- Total spaces: 2
- Parking features: Circular Driveway
- Carport spaces: 2
Features
- Exterior features: Garden
Lot
- Size: 5.20 Acres
- Dimensions: 5.20
Details
- Additional structures: Outbuilding
- Parcel number: 021 133.00
Construction
Type & style
- Home type: SingleFamily
- Property subtype: Single Family Residence
Materials
- Frame
- Foundation: Permanent
Condition
- New construction: No
- Year built: 2019
Utilities & green energy
- Sewer: Septic Tank
- Water: Public
- Utilities for property: Water Connected
Community & neighborhood
Location
- Region: Pikeville
- Subdivision: None
Other
Other facts
- Listing terms: Cash,Conventional,FHA,USDA Loan,VA Loan
Price history
| Date | Event | Price |
|---|---|---|
| 8/22/2025 | Sold | $243,000+1.7%$183/sqft |
Source: Greater Chattanooga Realtors #1516500 Report a problem | ||
| 7/15/2025 | Contingent | $239,000$180/sqft |
Source: Greater Chattanooga Realtors #1516500 Report a problem | ||
| 7/11/2025 | Listed for sale | $239,000+1305.9%$180/sqft |
Source: | ||
| 2/21/2018 | Sold | $17,000$13/sqft |
Source: Public Record Report a problem | ||
Public tax history
| Year | Property taxes | Tax assessment |
|---|---|---|
| 2025 | $734 | $35,600 |
| 2024 | $734 | $35,600 |
| 2023 | $734 +10.1% | $35,600 |
Find assessor info on the county website
Neighborhood: 37367
Nearby schools
GreatSchools rating
- 6/10Mary V Wheeler Elementary SchoolGrades: PK-5Distance: 4.5 mi
- 4/10Bledsoe County Middle SchoolGrades: 6-8Distance: 9.8 mi
- 5/10Bledsoe County High SchoolGrades: 9-12Distance: 9.6 mi
Schools provided by the listing agent
- Elementary: Pikeville Elementary
- Middle: Bledsoe County Middle
- High: Bledsoe County High
Source: Greater Chattanooga Realtors. This data may not be complete. We recommend contacting the local school district to confirm school assignments for this home.
Get pre-qualified for a loan
At Zillow Home Loans, we can pre-qualify you in as little as 5 minutes with no impact to your credit score.An equal housing lender. NMLS #10287.

