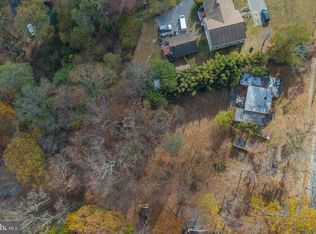A large tree-shaded landscaped front yard sets the house back from the sidewalk and street. Enter the home via a slate foyer and to the left is an oak-paneled den/study with built-in bookcases and track lighting. The formal living room features hardwood flooring, a woodburning fireplace, and a three-piece wall unit with storage space in the bottom and display area on top. The formal dining room has chair rail and hardwood flooring. The large eat-in country kitchen has new hardwood floors, oak cabinets and all new appliances with a new granite island. It features a sliding glass door looking out at the deck and beautiful back yard. The family room has a cathedral ceiling with twin skylights; a floor-to-ceiling brick fireplace has a new super efficient airtight gas insert with simulated logs. French doors lead out into the sunroom and an entrance to the oversized 2-car garage with built-in shelving sits off of the large family room.
This property is off market, which means it's not currently listed for sale or rent on Zillow. This may be different from what's available on other websites or public sources.
