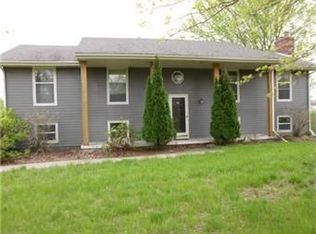Sold
Price Unknown
407 Cape Cod Rd, Trimble, MO 64492
3beds
1,500sqft
Single Family Residence
Built in 2000
1.3 Acres Lot
$372,600 Zestimate®
$--/sqft
$1,604 Estimated rent
Home value
$372,600
Estimated sales range
Not available
$1,604/mo
Zestimate® history
Loading...
Owner options
Explore your selling options
What's special
Beautifully maintained 3-bedroom, 2-bathroom single-family home nestled in the peaceful Cape Cod Estates. Built in 2000, this clean and move-in-ready ranch-style residence offers the perfect blend of comfort and convenience.
Situated on a spacious 1.3-acre lot, the property features a 2-car attached garage and a well-kept exterior that speaks to years of diligent care. Inside, you'll find a functional and inviting layout ideal for families, professionals, or anyone seeking single-level living.
Enjoy easy access to top local amenities—just a short drive to Smithville Lake and Golf Course, KCI Airport, and downtown Kansas City. Whether you’re commuting, enjoying a day on the water, or exploring the city, this location offers the best of both convenience and tranquility.
***BUYER’S AGENT RESPONSIBLE TO VERIFY LOT SIZE, TAXES, SQUARE FOOTAGE, SCHOOL BOUNDARIES, FLOODZONE/FLOODPLAIN, UTILITY HOOKUPS AVAILABLE/PRESENT, ZONING, AND COUNTY PLANNING & ZONING RESTRICTIONS***
Zillow last checked: 8 hours ago
Listing updated: May 15, 2025 at 10:50am
Listing Provided by:
Dirk Talley Jr. 913-231-0098,
Show-Me Real Estate,
Quintin Talley 816-719-7304,
Show-Me Real Estate
Bought with:
Eric Craig Team
ReeceNichols-KCN
Source: Heartland MLS as distributed by MLS GRID,MLS#: 2542487
Facts & features
Interior
Bedrooms & bathrooms
- Bedrooms: 3
- Bathrooms: 2
- Full bathrooms: 2
Primary bedroom
- Features: Carpet, Ceiling Fan(s), Walk-In Closet(s)
- Level: First
- Area: 168 Square Feet
- Dimensions: 14 x 12
Bedroom 2
- Features: Carpet
- Level: First
- Area: 132 Square Feet
- Dimensions: 12 x 11
Bedroom 3
- Features: Carpet
- Level: First
- Area: 120 Square Feet
- Dimensions: 12 x 10
Primary bathroom
- Features: Double Vanity, Shower Only
- Level: First
Bathroom 1
- Features: Shower Over Tub, Vinyl
- Level: First
Dining room
- Features: Ceiling Fan(s), Wood Floor
- Level: First
- Area: 120 Square Feet
- Dimensions: 12 x 10
Kitchen
- Features: Pantry, Wood Floor
- Level: First
- Area: 156 Square Feet
- Dimensions: 13 x 12
Living room
- Features: Carpet, Ceiling Fan(s), Fireplace
- Level: First
- Area: 276 Square Feet
- Dimensions: 23 x 12
Heating
- Natural Gas
Cooling
- Electric
Appliances
- Included: Dishwasher, Disposal, Microwave, Built-In Electric Oven, Free-Standing Electric Oven
- Laundry: Main Level, Off The Kitchen
Features
- Ceiling Fan(s), Central Vacuum, Pantry, Walk-In Closet(s)
- Windows: Thermal Windows
- Basement: Concrete,Full,Sump Pump
- Number of fireplaces: 1
- Fireplace features: Gas, Living Room, Fireplace Screen
Interior area
- Total structure area: 1,500
- Total interior livable area: 1,500 sqft
- Finished area above ground: 1,500
- Finished area below ground: 0
Property
Parking
- Total spaces: 2
- Parking features: Attached, Garage Door Opener, Garage Faces Side
- Attached garage spaces: 2
Features
- Patio & porch: Patio, Porch
- Spa features: Bath
Lot
- Size: 1.30 Acres
- Dimensions: 171 x 335
- Features: Acreage, City Lot
Details
- Parcel number: 1306.124002002007.007
- Other equipment: Satellite Dish
Construction
Type & style
- Home type: SingleFamily
- Architectural style: Traditional
- Property subtype: Single Family Residence
Materials
- Vinyl Siding
- Roof: Composition
Condition
- Year built: 2000
Details
- Builder name: Kalin Custom Homes
Utilities & green energy
- Sewer: Public Sewer
- Water: Public
Community & neighborhood
Security
- Security features: Smoke Detector(s)
Location
- Region: Trimble
- Subdivision: Cape Cod Estates
HOA & financial
HOA
- Has HOA: No
Other
Other facts
- Listing terms: Cash,Conventional
- Ownership: Estate/Trust
Price history
| Date | Event | Price |
|---|---|---|
| 5/14/2025 | Sold | -- |
Source: | ||
| 5/2/2025 | Pending sale | $370,000$247/sqft |
Source: | ||
| 4/12/2025 | Contingent | $370,000$247/sqft |
Source: | ||
| 4/10/2025 | Listed for sale | $370,000$247/sqft |
Source: | ||
Public tax history
| Year | Property taxes | Tax assessment |
|---|---|---|
| 2024 | $2,368 +0.7% | $33,664 |
| 2023 | $2,351 +7.2% | $33,664 +8.7% |
| 2022 | $2,192 +0.9% | $30,974 |
Find assessor info on the county website
Neighborhood: 64492
Nearby schools
GreatSchools rating
- 3/10Ellis Elementary SchoolGrades: PK-5Distance: 8 mi
- 3/10Clinton Co. R-Iii Middle SchoolGrades: 6-8Distance: 7.8 mi
- 7/10Plattsburg High SchoolGrades: 9-12Distance: 7.8 mi
Schools provided by the listing agent
- Elementary: Plattsburg
- Middle: Plattsburg
- High: Plattsburg
Source: Heartland MLS as distributed by MLS GRID. This data may not be complete. We recommend contacting the local school district to confirm school assignments for this home.
Get a cash offer in 3 minutes
Find out how much your home could sell for in as little as 3 minutes with a no-obligation cash offer.
Estimated market value$372,600
Get a cash offer in 3 minutes
Find out how much your home could sell for in as little as 3 minutes with a no-obligation cash offer.
Estimated market value
$372,600
