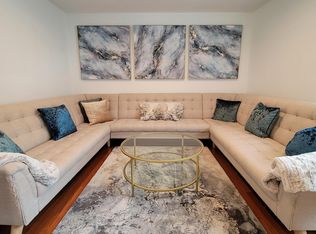New Construction townhouse near Holy Cross. 3 bedrooms and 1.5 bath. 2 cars garage. Living room, dining room, kitchen with hardwood floors. Carpets in Bedrooms and can be upgraded to hardwood floor with additional cost of $5000. Granite countertop, stainless steels appliances. Easy to access to route 146, 290, and 90. Close to many amenities.
This property is off market, which means it's not currently listed for sale or rent on Zillow. This may be different from what's available on other websites or public sources.
