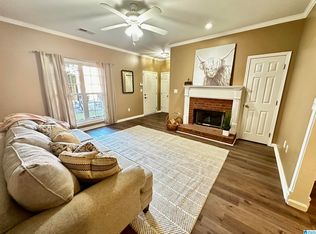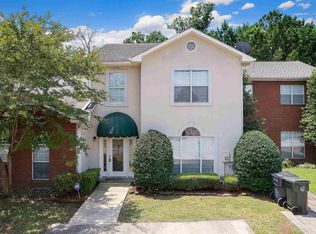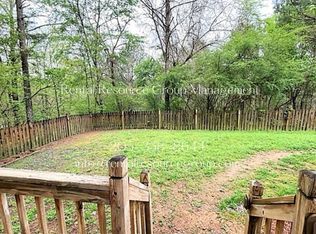Sold for $228,000
$228,000
407 Cambrian Ridge Dr, Pelham, AL 35124
3beds
1,512sqft
Townhouse
Built in 2006
3,179.88 Square Feet Lot
$230,100 Zestimate®
$151/sqft
$1,771 Estimated rent
Home value
$230,100
$189,000 - $281,000
$1,771/mo
Zestimate® history
Loading...
Owner options
Explore your selling options
What's special
Amazing opportunity for a convenient location with covered back porch and private fenced yard. Spacious townhome is located on culdesac and move-in ready. Enjoy the beautiful laminated hardwood flooring and cozy brick fireplace in living room. Spacious kitchen has soft close cabinets, large pantry, granite countertops, and large light fixture. All stainless appliances are to remain. Breakfast room overlooks quiet backyard. Laundry room with washer and dryer stays. Half-bath is located on the main. Upstairs has spacious master bedroom suite with walk-in closet. Private bath has large vanity/granite countertops and tub/shower combo. Two bedrooms share the guest bath in hallway. It has nice vanity/granite countertops and tub/shower combo. Most recent updates include--new roof (2018), water heater, paint throughout, kitchen flooring and dishwasher (2025), HVAC Unit (9-10 years old). Close to I-65, shopping, schools and entertainment. A Must See! WELCOME HOME!
Zillow last checked: 8 hours ago
Listing updated: May 16, 2025 at 02:37pm
Listed by:
Jane Grace 205-601-5115,
Epique Inc
Bought with:
Mark Bishop
Keller Williams Realty Vestavia
Source: GALMLS,MLS#: 21416904
Facts & features
Interior
Bedrooms & bathrooms
- Bedrooms: 3
- Bathrooms: 3
- Full bathrooms: 2
- 1/2 bathrooms: 1
Primary bedroom
- Level: Second
Bedroom 1
- Level: Second
Bedroom 2
- Level: Second
Primary bathroom
- Level: Second
Bathroom 1
- Level: Second
Kitchen
- Features: Stone Counters, Eat-in Kitchen, Pantry
- Level: First
Living room
- Level: First
Basement
- Area: 0
Heating
- Central, Natural Gas
Cooling
- Central Air, Electric, Ceiling Fan(s)
Appliances
- Included: Dishwasher, Microwave, Refrigerator, Stainless Steel Appliance(s), Stove-Electric, Gas Water Heater
- Laundry: Electric Dryer Hookup, Washer Hookup, Main Level, Laundry Closet, Laundry (ROOM), Yes
Features
- None, Smooth Ceilings, Linen Closet, Tub/Shower Combo
- Flooring: Carpet, Laminate, Tile
- Windows: Window Treatments
- Attic: Pull Down Stairs,Yes
- Number of fireplaces: 1
- Fireplace features: Brick (FIREPL), Living Room, Gas
Interior area
- Total interior livable area: 1,512 sqft
- Finished area above ground: 1,512
- Finished area below ground: 0
Property
Parking
- Parking features: Driveway, Off Street
- Has uncovered spaces: Yes
Features
- Levels: 2+ story
- Patio & porch: Covered, Porch
- Pool features: None
- Fencing: Fenced
- Has view: Yes
- View description: None
- Waterfront features: No
Lot
- Size: 3,179 sqft
- Features: Interior Lot, Few Trees, Subdivision
Details
- Parcel number: 136131002048.000
- Special conditions: N/A
Construction
Type & style
- Home type: Townhouse
- Property subtype: Townhouse
Materials
- HardiPlank Type
- Foundation: Slab
Condition
- Year built: 2006
Utilities & green energy
- Water: Public
- Utilities for property: Sewer Connected, Underground Utilities
Community & neighborhood
Community
- Community features: Street Lights
Location
- Region: Pelham
- Subdivision: Cambrian Ridge
Other
Other facts
- Price range: $228K - $228K
- Road surface type: Paved
Price history
| Date | Event | Price |
|---|---|---|
| 5/16/2025 | Sold | $228,000-1.3%$151/sqft |
Source: | ||
| 5/2/2025 | Pending sale | $230,900$153/sqft |
Source: | ||
| 4/30/2025 | Price change | $230,900-1.3%$153/sqft |
Source: | ||
| 4/24/2025 | Listed for sale | $233,900+1.7%$155/sqft |
Source: | ||
| 4/24/2025 | Listing removed | $230,000$152/sqft |
Source: | ||
Public tax history
| Year | Property taxes | Tax assessment |
|---|---|---|
| 2025 | $1,226 +1.1% | $21,840 +1.1% |
| 2024 | $1,212 +9.1% | $21,600 +8.8% |
| 2023 | $1,111 +39.1% | $19,860 +37.2% |
Find assessor info on the county website
Neighborhood: 35124
Nearby schools
GreatSchools rating
- 9/10Pelham OaksGrades: PK-5Distance: 1.2 mi
- 6/10Pelham Park Middle SchoolGrades: 6-8Distance: 0.8 mi
- 7/10Pelham High SchoolGrades: 9-12Distance: 1.5 mi
Schools provided by the listing agent
- Elementary: Pelham Oaks
- Middle: Pelham Park
- High: Pelham
Source: GALMLS. This data may not be complete. We recommend contacting the local school district to confirm school assignments for this home.
Get a cash offer in 3 minutes
Find out how much your home could sell for in as little as 3 minutes with a no-obligation cash offer.
Estimated market value$230,100
Get a cash offer in 3 minutes
Find out how much your home could sell for in as little as 3 minutes with a no-obligation cash offer.
Estimated market value
$230,100


