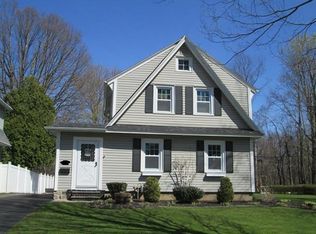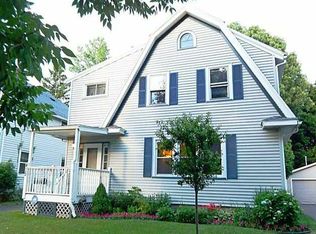Gorgeous colonial beautifully maintained and updated throughout nestled on private parklike double lot backing to woods and river trail to turning point park. A nature lover's paradise! Spacious living rm w/artificial fplc & pellet stove, beautiful maple kitchen w/skylight remodeled in '08, tear-off roof '12, high efficiency furnace and 50 gal H20 '15, most newer windows throughout, heated enclosed porch adds to living space for den/office, terrific heated & finished 3 car garage with separate furnace!
This property is off market, which means it's not currently listed for sale or rent on Zillow. This may be different from what's available on other websites or public sources.

