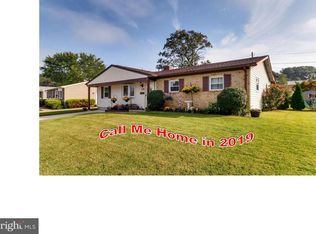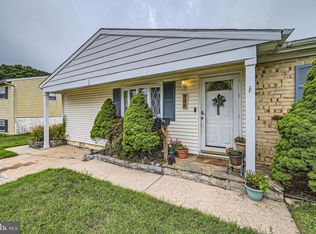Sold for $290,000
$290,000
407 Brownell Rd, Middle River, MD 21220
3beds
1,495sqft
Single Family Residence
Built in 1965
7,020 Square Feet Lot
$-- Zestimate®
$194/sqft
$2,372 Estimated rent
Home value
Not available
Estimated sales range
Not available
$2,372/mo
Zestimate® history
Loading...
Owner options
Explore your selling options
What's special
Charming Home in Middle River – Move-in ready and has potential for building some sweat equity! Welcome home to this cozy 2-bedroom, 1.5-bath gem in the heart of Middle River! Currently 2 bedrooms. Originally had 3 bedrooms and seller is willing to make it that way again. Perfect for empty nester, first-time buyer and investors alike, this home features a fenced-in backyard—ideal for pets, entertaining, or gardening. A detached carport offers convenient off-street parking, while the basement is ready for your vision—transform it into additional living space, a home office, or a rec room! Enjoy a functional layout and comfortable living area. Located in a convenient and quiet neighborhood, this home is just minutes from shopping, dining, and major commuter routes. Seller is willing to leave living room TV and sell any remaining personal property. Don’t miss your chance to make this house your own—schedule a showing today!
Zillow last checked: 8 hours ago
Listing updated: March 19, 2025 at 02:47am
Listed by:
Buddy Redmer 443-506-4779,
Keller Williams Gateway LLC
Bought with:
Alida Mendez, 608361
Fairfax Realty Premier
Source: Bright MLS,MLS#: MDBC2119276
Facts & features
Interior
Bedrooms & bathrooms
- Bedrooms: 3
- Bathrooms: 2
- Full bathrooms: 1
- 1/2 bathrooms: 1
- Main level bathrooms: 1
- Main level bedrooms: 3
Bedroom 1
- Features: Ceiling Fan(s), Flooring - Carpet
- Level: Main
- Area: 110 Square Feet
- Dimensions: 10 x 11
Bedroom 1
- Features: Flooring - Carpet
- Level: Main
- Area: 80 Square Feet
- Dimensions: 10 x 8
Bedroom 2
- Features: Flooring - HardWood
- Level: Main
- Area: 100 Square Feet
- Dimensions: 10 x 10
Basement
- Features: Flooring - Vinyl
- Level: Lower
- Area: 350 Square Feet
- Dimensions: 35 x 10
Dining room
- Features: Flooring - HardWood, Crown Molding, Chair Rail, Ceiling Fan(s)
- Level: Main
- Area: 100 Square Feet
- Dimensions: 10 x 10
Family room
- Features: Flooring - Vinyl
- Level: Lower
- Area: 220 Square Feet
- Dimensions: 22 x 10
Half bath
- Level: Lower
Kitchen
- Features: Flooring - Tile/Brick
- Level: Main
- Area: 80 Square Feet
- Dimensions: 10 x 8
Living room
- Features: Crown Molding, Flooring - HardWood
- Level: Main
- Area: 192 Square Feet
- Dimensions: 16 x 12
Workshop
- Features: Flooring - Vinyl
- Level: Lower
- Area: 121 Square Feet
- Dimensions: 11 x 11
Heating
- Forced Air, Natural Gas
Cooling
- Central Air, Electric
Appliances
- Included: Dryer, Washer, Exhaust Fan, Refrigerator, Cooktop, Gas Water Heater
- Laundry: In Basement
Features
- Attic, Ceiling Fan(s), Chair Railings, Crown Molding, Entry Level Bedroom, Formal/Separate Dining Room, Wainscotting
- Flooring: Carpet, Hardwood, Ceramic Tile, Vinyl, Wood
- Doors: Six Panel, Sliding Glass, Storm Door(s)
- Windows: Double Pane Windows
- Basement: Partially Finished,Full
- Has fireplace: No
Interior area
- Total structure area: 1,850
- Total interior livable area: 1,495 sqft
- Finished area above ground: 925
- Finished area below ground: 570
Property
Parking
- Total spaces: 4
- Parking features: Concrete, Driveway, Detached Carport
- Carport spaces: 1
- Uncovered spaces: 3
Accessibility
- Accessibility features: None
Features
- Levels: Two
- Stories: 2
- Patio & porch: Screened, Patio
- Exterior features: Sidewalks
- Pool features: None
- Fencing: Back Yard
Lot
- Size: 7,020 sqft
- Dimensions: 1.00 x
Details
- Additional structures: Above Grade, Below Grade
- Parcel number: 04151501100150
- Zoning: DR 5.5
- Special conditions: Standard
Construction
Type & style
- Home type: SingleFamily
- Architectural style: Ranch/Rambler
- Property subtype: Single Family Residence
Materials
- Vinyl Siding
- Foundation: Block
Condition
- Very Good,Good
- New construction: No
- Year built: 1965
Utilities & green energy
- Sewer: Public Sewer
- Water: Public
Community & neighborhood
Security
- Security features: Security System
Location
- Region: Middle River
- Subdivision: Carrollwood
Other
Other facts
- Listing agreement: Exclusive Right To Sell
- Ownership: Fee Simple
Price history
| Date | Event | Price |
|---|---|---|
| 3/17/2025 | Sold | $290,000+11.6%$194/sqft |
Source: | ||
| 3/3/2025 | Pending sale | $259,900$174/sqft |
Source: | ||
| 2/28/2025 | Listed for sale | $259,900+10.6%$174/sqft |
Source: | ||
| 9/17/2020 | Sold | $235,000$157/sqft |
Source: Public Record Report a problem | ||
| 8/3/2020 | Listed for sale | $235,000+67.9%$157/sqft |
Source: Tessier Real Estate #MDBC500806 Report a problem | ||
Public tax history
| Year | Property taxes | Tax assessment |
|---|---|---|
| 2025 | $3,607 +39.3% | $227,333 +6.4% |
| 2024 | $2,590 +6.8% | $213,667 +6.8% |
| 2023 | $2,424 +9.9% | $200,000 |
Find assessor info on the county website
Neighborhood: Bowleys Quarters
Nearby schools
GreatSchools rating
- 4/10Seneca Elementary SchoolGrades: PK-5Distance: 0.3 mi
- 2/10Middle River Middle SchoolGrades: 6-8Distance: 3.2 mi
- 2/10Kenwood High SchoolGrades: 9-12Distance: 3.8 mi
Schools provided by the listing agent
- Elementary: Seneca
- Middle: Stemmers Run
- High: Kenwood High Ib And Sports Science
- District: Baltimore County Public Schools
Source: Bright MLS. This data may not be complete. We recommend contacting the local school district to confirm school assignments for this home.
Get pre-qualified for a loan
At Zillow Home Loans, we can pre-qualify you in as little as 5 minutes with no impact to your credit score.An equal housing lender. NMLS #10287.

