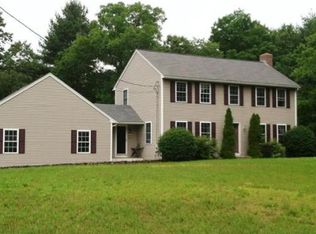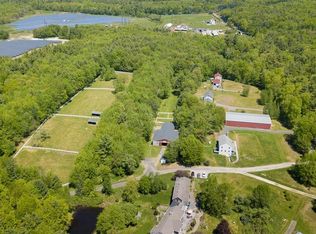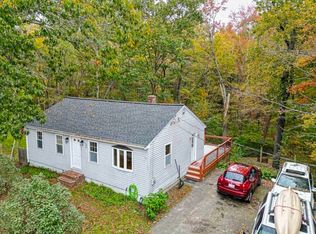Brockelman Beauty! This beautiful, larger-than-life colonial is set back on a country road, minutes to shopping in all directions. Handsome hardwood floors grace the foyer, living and dining rooms. The sun-drenched, center island kitchen has a breakfast bar, pantry and new flooring. The kitchen flows into the generous dining/living room with a slider to the deck and wood burning fireplace. The family room and full bathroom with laundry complete the first floor. The second floor is loaded with storage in the 4 bedrooms and full bathroom. Master bedroom features a walk up attic, perfect for an office, playroom or closet. The expansive composite deck overlooking the sprawling yard & abutting woodlands is the ideal venue to host summer BBQs. The home features a large, walkout basement, extended two car, attached garage, roof (2017), water softener, landscaping, newly paved driveway, new dishwasher and electric fence. Excellent schools & great commuter location near major routes.
This property is off market, which means it's not currently listed for sale or rent on Zillow. This may be different from what's available on other websites or public sources.


