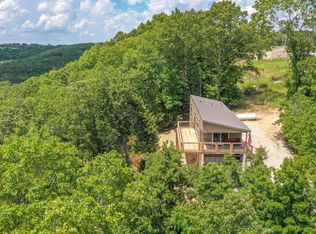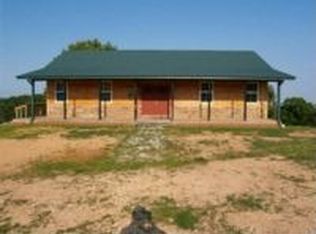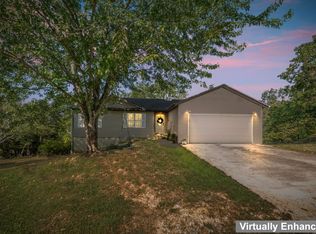Amazing VIEWS from this newly remodeled 10 acre finished walkout basement home with second kitchen and small shop. The home is in a well kept area and fairly close to 65 Hwy. The exterior offers incredible views from the multi-level exterior deck, picture windows, covered patio, large level yard area, open & wooded. Inside shows so well....offering new paint throughout, new light fixtures (most), zoned HVAC, pex plumbing system, some new Anderson windows, and a great flow. The kitchen hosts new granite, wrap-a-round window seating with amazing views, subway tile back splash, stainless farm sink, black & stainless appliances, wall oven, microwave, trash compactor, new vinyl plank flooring, good sized dining area, and formal dining area. The master is private....located on the upper level with a private staircase, amazing views, good sized office/nursery, vaulted ceilings, walk-in tile shower, granite countertops with double vanity, garden slip tub, private deck, wood plank tile flooring, walk thru closet, and character. The finished basement offers second kitchen (no dishwasher), led can lights, huge living area, bedrooms 4 & 5, good sized craft room, and excellent natural light. This home shows very well! Must See!
This property is off market, which means it's not currently listed for sale or rent on Zillow. This may be different from what's available on other websites or public sources.



