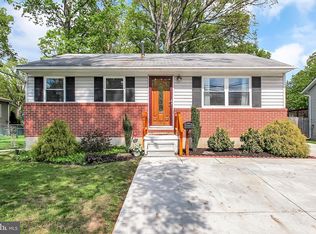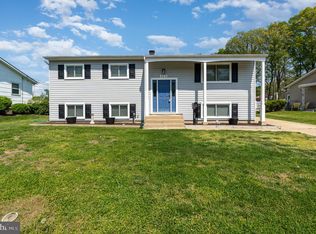Sold for $356,000 on 07/21/25
$356,000
407 Bowleys Quarters Rd, Baltimore, MD 21220
3beds
1,960sqft
Single Family Residence
Built in 1966
0.27 Acres Lot
$352,400 Zestimate®
$182/sqft
$2,496 Estimated rent
Home value
$352,400
$324,000 - $384,000
$2,496/mo
Zestimate® history
Loading...
Owner options
Explore your selling options
What's special
Charming one-level ranch residence offering 1,960 total finished square feet, 3 bedrooms, and 2 full baths nestled on a beautifully landscaped lot with a two-car driveway in desirable Carrollwood. The main level features spacious living and dining rooms with newly refinished hardwood floors. The kitchen is seamlessly connected to the dining area and includes updated quartz countertops, matching white appliances, and a coordinating backsplash. Off the dining room, a cozy family room addition showcases luxury vinyl tile flooring, soaring cathedral ceilings, a pellet stove, and dual exterior access points—one to the side yard and one to the second, thoughtfully designed addition. Currently used as a bedroom, this sunlit bonus space offers great flexibility for a sunroom or additional lounge. The main level continues with two additional bedrooms, both with hardwood floors, and a full hall bath. The oversized primary bedroom offers generous space and features two closets for ample storage. The finished lower level expands the home’s livability with a recreation room, a versatile bonus room, a second full bathroom, and a dedicated laundry area. Step outside to enjoy the fully fenced backyard, complete with a rear deck, two patios, winding stone pathways, three separate storage sheds, and a playset area. This home is also equipped with solar panels, providing excellent energy efficiency and long-term cost savings for utility bills.
Zillow last checked: 8 hours ago
Listing updated: July 23, 2025 at 02:28am
Listed by:
Bob Lucido 410-465-6900,
Keller Williams Lucido Agency,
Listing Team: Keller Williams Lucido Agency, Co-Listing Agent: Holly Gue 443-465-9034,
Keller Williams Lucido Agency
Bought with:
Rosemary Roos-Whitney, 595744
Cummings & Co. Realtors
Source: Bright MLS,MLS#: MDBC2129470
Facts & features
Interior
Bedrooms & bathrooms
- Bedrooms: 3
- Bathrooms: 2
- Full bathrooms: 2
- Main level bathrooms: 1
- Main level bedrooms: 3
Primary bedroom
- Features: Flooring - HardWood
- Level: Main
- Area: 204 Square Feet
- Dimensions: 12 x 17
Bedroom 2
- Features: Flooring - HardWood
- Level: Main
- Area: 100 Square Feet
- Dimensions: 10 X 11
Bedroom 3
- Features: Flooring - HardWood
- Level: Main
Bonus room
- Features: Flooring - Carpet
- Level: Lower
- Area: 216 Square Feet
- Dimensions: 12 x 18
Breakfast room
- Features: Flooring - Carpet, Cathedral/Vaulted Ceiling
- Level: Main
- Area: 187 Square Feet
- Dimensions: 11 x 17
Dining room
- Features: Flooring - HardWood
- Level: Main
- Area: 110 Square Feet
- Dimensions: 11 X 10
Family room
- Features: Flooring - Luxury Vinyl Tile
- Level: Main
- Area: 312 Square Feet
- Dimensions: 11 X 25
Other
- Features: Flooring - Ceramic Tile
- Level: Main
Other
- Features: Flooring - Ceramic Tile
- Level: Lower
Kitchen
- Features: Flooring - Luxury Vinyl Tile
- Level: Main
- Area: 110 Square Feet
- Dimensions: 10 X 9
Laundry
- Features: Flooring - Carpet
- Level: Lower
- Area: 78 Square Feet
- Dimensions: 6 x 13
Living room
- Features: Flooring - HardWood
- Level: Main
- Area: 192 Square Feet
- Dimensions: 12 X 25
Recreation room
- Features: Flooring - Carpet
- Level: Lower
- Area: 240 Square Feet
- Dimensions: 12 x 20
Heating
- Forced Air, Natural Gas
Cooling
- Central Air, Electric
Appliances
- Included: Microwave, Dishwasher, Dryer, Energy Efficient Appliances, Extra Refrigerator/Freezer, Freezer, Ice Maker, Self Cleaning Oven, Oven/Range - Gas, Refrigerator, Washer, Water Dispenser, Water Heater, Gas Water Heater
- Laundry: In Basement, Laundry Room
Features
- Attic, Ceiling Fan(s), Entry Level Bedroom, Formal/Separate Dining Room, Floor Plan - Traditional, Upgraded Countertops, Walk-In Closet(s), Dry Wall, Vaulted Ceiling(s)
- Flooring: Carpet, Ceramic Tile, Hardwood, Luxury Vinyl, Vinyl, Wood
- Basement: Connecting Stairway,Full,Heated,Improved,Interior Entry,Sump Pump
- Number of fireplaces: 1
- Fireplace features: Other, Pellet Stove
Interior area
- Total structure area: 2,719
- Total interior livable area: 1,960 sqft
- Finished area above ground: 1,460
- Finished area below ground: 500
Property
Parking
- Parking features: Off Street, On Street, Driveway
- Has uncovered spaces: Yes
Accessibility
- Accessibility features: None
Features
- Levels: Two
- Stories: 2
- Patio & porch: Deck, Patio
- Pool features: None
- Fencing: Privacy
Lot
- Size: 0.27 Acres
- Dimensions: 1.00 x
- Features: Suburban
Details
- Additional structures: Above Grade, Below Grade
- Parcel number: 04151511001970
- Zoning: RES
- Special conditions: Standard
Construction
Type & style
- Home type: SingleFamily
- Architectural style: Ranch/Rambler
- Property subtype: Single Family Residence
Materials
- Brick Front, Vinyl Siding
- Foundation: Other
- Roof: Architectural Shingle,Asphalt,Shingle
Condition
- New construction: No
- Year built: 1966
Utilities & green energy
- Sewer: Public Sewer
- Water: Public
Community & neighborhood
Location
- Region: Baltimore
- Subdivision: Carrollwood
Other
Other facts
- Listing agreement: Exclusive Right To Sell
- Ownership: Fee Simple
Price history
| Date | Event | Price |
|---|---|---|
| 7/21/2025 | Sold | $356,000+1.7%$182/sqft |
Source: | ||
| 6/13/2025 | Pending sale | $350,000$179/sqft |
Source: | ||
| 6/5/2025 | Listed for sale | $350,000+165.2%$179/sqft |
Source: | ||
| 10/3/2001 | Sold | $132,000+10%$67/sqft |
Source: Public Record Report a problem | ||
| 12/30/1997 | Sold | $120,000$61/sqft |
Source: Public Record Report a problem | ||
Public tax history
| Year | Property taxes | Tax assessment |
|---|---|---|
| 2025 | $3,802 +33.8% | $250,700 +7% |
| 2024 | $2,841 +7.5% | $234,400 +7.5% |
| 2023 | $2,643 +2.9% | $218,100 |
Find assessor info on the county website
Neighborhood: Bowleys Quarters
Nearby schools
GreatSchools rating
- 4/10Seneca Elementary SchoolGrades: PK-5Distance: 0.3 mi
- 2/10Middle River Middle SchoolGrades: 6-8Distance: 3.1 mi
- 2/10Kenwood High SchoolGrades: 9-12Distance: 3.7 mi
Schools provided by the listing agent
- District: Baltimore County Public Schools
Source: Bright MLS. This data may not be complete. We recommend contacting the local school district to confirm school assignments for this home.

Get pre-qualified for a loan
At Zillow Home Loans, we can pre-qualify you in as little as 5 minutes with no impact to your credit score.An equal housing lender. NMLS #10287.
Sell for more on Zillow
Get a free Zillow Showcase℠ listing and you could sell for .
$352,400
2% more+ $7,048
With Zillow Showcase(estimated)
$359,448
